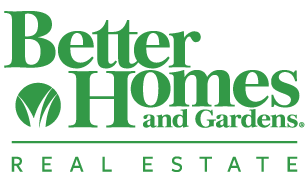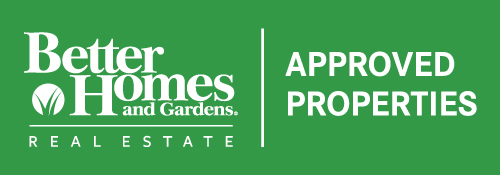780-532-3388 • admin@approvedproperties.ca
Email Us
Call Us
Property Details
Loading Listing...
- Loan Term
- Interest Rate
-
- Loan Amount
- Annual Tax
- Ann. Insurance
* Amounts are estimates only. Final payment amounts may vary.
Description
Location! Contemporary living in the desired area of Redstone! This is a beautiful home in mint condition located on a quiet Cul-De-Sac. This home has original owners that took care of their home since brand new and it shows! Total living space of 3200+ sqft with 8 bedroom (4 bedroom on top floor + 4 bedroom in the basement) & 4.5 bathroom. Double attached garage with good size driveway can park up to 5 vehicles! Custom built open floor plan design. The main floor features a gourmet kitchen with granite countertops, stainless steel appliances, walk-in pantry, large island, eating nook/dining room overlooking a beautiful backyard and a huge deck. Cozy family room with a gas fireplace. The upper floor features a spacious master bedroom and a 5pc ensuite bathroom! 3 more bedrooms and a bonus room. Full size basement is developed with 4 bedroom & 2 full bathroom! Side entrance so you can live upstair and rent out downstair to help your mortgage payment. Everything work perfect like : furnace (2014), hot water tank(2014), Air conditioner(2023)! Designed with sustainability in mind, this home is equipped with 22 solar panels, generating a total of 10.12kW of clean energy, ensuring not only a reduced carbon footprint but also significant savings on utility bills. Easy to access to Stoney trail, Deerfoot Trail, shopping, etc. Come check out this gem before it’s gone!
Property details
- MLS® #
- A2172758
- Property Type:
- Residential
- Subtype:
- Detached
- Subdivision:
- Redstone
- Price
- $839,900
- Sale/Lease:
- For Sale
- Size:
- 2,393 sq.ft.
- Bedrooms:
- 8
- Bathrooms:
- 4 full / 1 half
- Year Built:
- 2014 (10 years old)
- Structure Type:
- House
- Building Style:
- 2 Storey
- Garage:
- Yes
- Parking:
- Double Garage Attached
- Fence:
- Partial
- Basement:
- Finished, Full
- Features:
- Double Vanity
- Fireplaces:
- 1
- Inclusions:
- N/A
- Appliances:
- Dishwasher, Microwave Hood Fan, Refrigerator, Stove(s), Washer/Dryer
- Laundry:
- In Unit
- Exterior Features:
- Other
- Patio/Porch Features:
- Deck
- Nearby Amenities:
- Other
- Lot Size:
- 0.10 acres
- Lot Features:
- Irregular Lot
- Zoning:
- R-G
- Roof:
- Asphalt Shingle
- Exterior:
- Wood Frame
- Floors:
- Carpet, Hardwood
- Foundation:
- Poured Concrete
- Heating:
- Forced Air, Natural Gas
- Cooling:
- Central Air
- Amenities:
- Other
- Possession:
- 15 Days / Neg
- Days on Market:
- 5
Basic Info
Building Info
Neighborhood Info
Lot / Land Info
Materials & Systems
Listing Info
Listing office: Century 21 Bravo Realty
Your Agent

Ask About This Property
Related Properties
Take this listing to go!

Recent Posts
![]()
(780) 532-3388 • admin@approvedproperties.ca
103B, 10055 120 Ave, Grande Prairie AB T8V 8H8
Home Properties Agents Tips&Tricks Contact
Data is supplied by Pillar 9™ MLS® System. Pillar 9™ is the owner of the copyright in its MLS® System. Data is deemed reliable but is not guaranteed accurate by Pillar 9™. The trademarks MLS®, Multiple Listing Service® and the associated logos are owned by The Canadian Real Estate Association (CREA) and identify the quality of services provided by real estate professionals who are members of CREA. Used under license.
Copyright © 2020 Approved Properties. All rights reserved. | Grande Prairie Web Design by nine10 Incorporated


















































