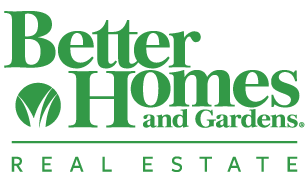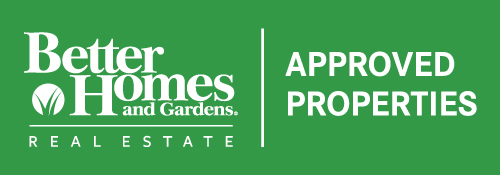780-532-3388 • admin@approvedproperties.ca
Email Us
Call Us
Property Details
Loading Listing...
- Loan Term
- Interest Rate
-
- Loan Amount
- Annual Tax
- Ann. Insurance
* Amounts are estimates only. Final payment amounts may vary.
Description
Two full master suites, each with its own private ensuite bathroom PLUS an additional two bedrooms up and a fifth bedroom in the fully finished walkout level make this an incredibly unique opportunity! If you are looking for a second separate master bedroom with its own full bathroom (both the bedroom and ensuite bathroom in this suite has in floor hot water heating) and sitting area to accommodate older children, parents, or extended family, this unique property may be what you have been waiting for. The main floor offers a front living room / dining room combination with an open concept through the kitchen, eating area, and family room. The gorgeous, renovated kitchen offers granite counters, modern soft gray cabinets, upgraded stainless steel appliances, and an island creates a fantastic focal point for your home. The walkout level includes laundry area, large rec/games room, and a combination living space of a sitting area – bedroom – and full bathroom. Total of five bedrooms with four and a half bathrooms! The double garage is extra-long to accommodate most full-sized trucks and SUV’s. This property is in a quiet circle, just blocks from both the public and private local community schools. If you have been looking for TWO MASTER SUITES, each with its own FULL PRIVATE ENSUITE BATHROOM put this home on your list!
Property details
- MLS® #
- A2163497
- Property Type:
- Residential
- Subtype:
- Detached
- Subdivision:
- Douglasdale/Glen
- Price
- $899,900
- Sale/Lease:
- For Sale
- Size:
- 2,592 sq.ft.
- Bedrooms:
- 5
- Bathrooms:
- 4 full / 1 half
- Year Built:
- 1992 (32 years old)
- Structure Type:
- House
- Building Style:
- 2 Storey
- Garage:
- Yes
- Parking:
- Double Garage Attached, Insulated, Oversized
- Fence:
- Fenced
- Basement:
- Finished, Full, Walk-Out To Grade
- Features:
- Built-in Features, Ceiling Fan(s), Granite Counters, Kitchen Island, No Smoking Home, Pantry, Walk-In Closet(s)
- Fireplaces:
- 2
- Inclusions:
- Storage Shed, Garage Shelving , Beverage Fridge
- Appliances:
- Dishwasher, Dryer, Electric Stove, Garage Control(s), Garburator, Microwave, Range Hood, Refrigerator, Washer, Window Coverings
- Laundry:
- In Basement, Laundry Room
- Exterior Features:
- Other
- Patio/Porch Features:
- Deck, Patio
- Nearby Amenities:
- Golf, Schools Nearby, Shopping Nearby
- Lot Size:
- 0.15 acres
- Lot Features:
- Back Yard, Landscaped
- Zoning:
- R-C1
- Roof:
- Cedar Shake
- Exterior:
- Brick,Vinyl Siding,Wood Frame
- Floors:
- Carpet, Hardwood, Linoleum, Tile, Vinyl Plank
- Foundation:
- Poured Concrete
- Heating:
- In Floor, Forced Air, Natural Gas
- Cooling:
- Central Air
- Amenities:
- Golf, Schools Nearby, Shopping Nearby
- Possession:
- 90 Days / Neg
- Days on Market:
- 40
Basic Info
Building Info
Neighborhood Info
Lot / Land Info
Materials & Systems
Listing Info
Listing office: RE/MAX Realty Professionals
Media & Video
Your Agent

Ask About This Property
Related Properties
Take this listing to go!

Recent Posts
![]()
(780) 532-3388 • admin@approvedproperties.ca
103B, 10055 120 Ave, Grande Prairie AB T8V 8H8
Home Properties Agents Tips&Tricks Contact
Data is supplied by Pillar 9™ MLS® System. Pillar 9™ is the owner of the copyright in its MLS® System. Data is deemed reliable but is not guaranteed accurate by Pillar 9™. The trademarks MLS®, Multiple Listing Service® and the associated logos are owned by The Canadian Real Estate Association (CREA) and identify the quality of services provided by real estate professionals who are members of CREA. Used under license.
Copyright © 2020 Approved Properties. All rights reserved. | Grande Prairie Web Design by nine10 Incorporated


















































