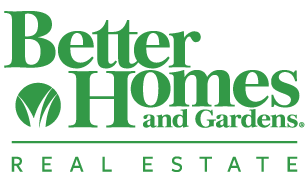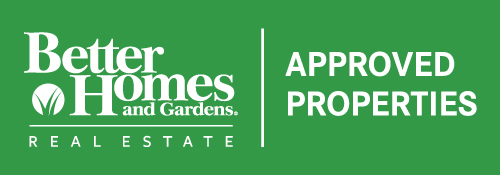780-532-3388 • admin@approvedproperties.ca
Email Us
Call Us
Property Details
Loading Listing...
- Loan Term
- Interest Rate
-
- Loan Amount
- Annual Tax
- Ann. Insurance
* Amounts are estimates only. Final payment amounts may vary.
Description
Nestled in the sought-after Signature Falls community, known for its scenic trails, parks, and ponds, this beautifully developed modified bi-level offers a perfect blend of style, comfort, and privacy, with no rear neighbors. As you step inside, you’ll be greeted by a spacious entryway leading to the bright, open-concept main floor. The kitchen impresses with coffered ceilings, rich espresso cabinetry, an island with seating, stainless steel appliances, and a walk-in pantry. The adjacent dining area opens to a sunlit living room with large south-facing windows, creating a cozy yet elegant atmosphere for relaxation or entertaining. Two well-sized bedrooms and a 4-piece bathroom complete the main floor. Upstairs, the private primary suite features a walk-in closet and a 3-piece ensuite. The fully finished walk-out basement offers additional living space, including a family room with a wet bar, a fourth bedroom, another full bathroom, laundry, and extra storage. Outdoors, enjoy a fully landscaped and fenced yard with a large south-facing deck equipped with a BBQ gas line, perfect for entertaining. Additional perks include a 20x24 heated garage, central air conditioning, and a convenient storage shed. This stunning home is move-in ready—schedule your viewing today!
Property details
- MLS® #
- A2174559
- Property Type:
- Residential
- Subtype:
- Detached
- Subdivision:
- Signature Falls
- Price
- $459,900
- Sale/Lease:
- For Sale
- Size:
- 1,234 sq.ft.
- Bedrooms:
- 4
- Bathrooms:
- 3
- Year Built:
- 2010 (14 years old)
- Structure Type:
- House
- Building Style:
- Modified Bi-Level
- Garage:
- Yes
- Parking:
- Double Garage Attached
- Fence:
- Fenced
- Basement:
- Finished, Full, Walk-Out To Grade
- Features:
- Bar, Kitchen Island, Laminate Counters, No Smoking Home, Open Floorplan, Pantry, Vaulted Ceiling(s), Vinyl Windows, Walk-In Closet(s), Wet Bar
- Inclusions:
- Garage Heater, Shed, Blinds
- Appliances:
- Central Air Conditioner, Dishwasher, Dryer, Electric Stove, Garage Control(s), Range Hood, Refrigerator, Washer, Window Coverings
- Laundry:
- In Basement, Laundry Room
- Exterior Features:
- Other
- Patio/Porch Features:
- Deck
- Nearby Amenities:
- Other, Playground, Schools Nearby, Shopping Nearby, Sidewalks, Street Lights
- Lot Size:
- 0.13 acres
- Lot Features:
- City Lot, Cleared, Lawn, No Neighbours Behind, Landscaped
- Zoning:
- RG
- Roof:
- Asphalt Shingle
- Exterior:
- Stone,Vinyl Siding
- Floors:
- Laminate, Tile
- Foundation:
- Poured Concrete
- Heating:
- Forced Air, Natural Gas
- Cooling:
- Central Air
- Amenities:
- Other, Playground, Schools Nearby, Shopping Nearby, Sidewalks, Street Lights
- Possession:
- Negotiable
Basic Info
Building Info
Neighborhood Info
Lot / Land Info
Materials & Systems
Listing Info
Listing office: RE/MAX Grande Prairie
Your Agent

Ask About This Property
Related Properties
Take this listing to go!

Recent Posts
![]()
(780) 532-3388 • admin@approvedproperties.ca
103B, 10055 120 Ave, Grande Prairie AB T8V 8H8
Home Properties Agents Tips&Tricks Contact
Data is supplied by Pillar 9™ MLS® System. Pillar 9™ is the owner of the copyright in its MLS® System. Data is deemed reliable but is not guaranteed accurate by Pillar 9™. The trademarks MLS®, Multiple Listing Service® and the associated logos are owned by The Canadian Real Estate Association (CREA) and identify the quality of services provided by real estate professionals who are members of CREA. Used under license.
Copyright © 2020 Approved Properties. All rights reserved. | Grande Prairie Web Design by nine10 Incorporated









































