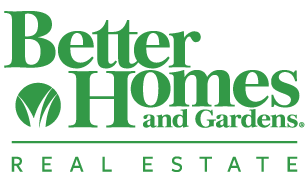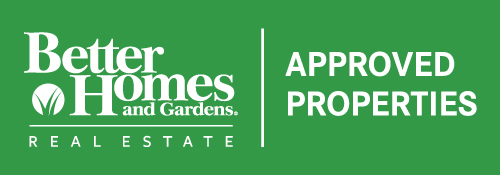780-532-3388 • admin@approvedproperties.ca
Email Us
Call Us
Property Details
Loading Listing...
- Loan Term
- Interest Rate
-
- Loan Amount
- Annual Tax
- Ann. Insurance
* Amounts are estimates only. Final payment amounts may vary.
Description
Open house Sat + Sun, Oct 19th & 20th, 1:30-3:30 PM. Wow! This is the home you have been waiting for! This fantastic family home in the coveted community of Varsity is located on a quiet street and features 4 large bedrooms, 3 full bathrooms, over 2322 sq ft of total living space, plus a large splendid sunny backyard and SOLAR PANELS! Upon entry, you are greeted with an exceptionally bright + open contemporary floor plan, featuring an open foyer, a large living area with a soothing wood-stone fireplace, vaulted ceilings, rich hardwood flooring, a wall of windows spanning the front of the home, providing a fantastic feeling of space and tranquility & access out to the radiating sunny front deck. The chef’s kitchen offers a large butcher block island, stainless steel appliances with a new dishwasher, stone countertops, custom white full-height cabinetry, custom backsplash, loads of gorgeous counter & cupboard space next to the extra-large formal/casual dining room that is poised to host many dinner nights with friends + family. A large mudroom was added to the back of the home with heated tile flooring, providing great closed-door storage for family clutter & awesome cubbies for coats and shoes. The lovely and private rear yard, which is just the right space for yard and garden, has a newer refinished deck featuring seating to enjoy a quiet night or BBQ, perfect for hosting guests. There are also 2 garages: a newer double detached with Hardie plank exterior & 8 ft door + a single insulated detach-garage, both housing a grid of solar panels producing 8 kW of power, perfect for cost-free electricity. Back inside is a spectacular master retreat with large windows, a custom walk-in closet with organizers, inset washer and dryer, a new luxurious ensuite with comfort height vanity, a spacious separate 10 mm custom glass shower, beautiful designer tile, upgraded fixtures, and great storage! Down the hall is an exceptionally large second bedroom, a clean newer 4-piece bathroom with modern fixtures & a storage closet. The bright lower level offers even more versatility with BIG raised windows, providing exceptional light and additional space, including two large bedrooms or office spaces with large closets, a large rec room perfect for movie nights or a games room, a newer 4-piece bathroom, a large storage room, hookups for a second laundry, and mechanical systems that have been super well looked after. As you take it all in, don’t forget to notice the central air conditioning, upgraded high-efficiency mechanical systems, NEW solar panels produces more energy than you can consume, updated windows, roof and insulation (2017), beautiful landscaping, and the oversized garages. Your dog will appreciate being on a quiet street just two blocks from Varsity Ravine Park + close to Varsity schools, playgrounds, shopping including Market Mall + it has quick, easy access to U of C, University District, Foothills Medical Centre, and downtown. A Perfect home! TRULY A MUST SEE!! Call today!
Property details
- MLS® #
- A2173579
- Property Type:
- Residential
- Subtype:
- Detached
- Subdivision:
- Varsity
- Price
- $849,900
- Sale/Lease:
- For Sale
- Size:
- 1,298 sq.ft.
- Bedrooms:
- 4
- Bathrooms:
- 3
- Year Built:
- 1966 (58 years old)
- Structure Type:
- House
- Building Style:
- Bi-Level
- Garage:
- Yes
- Parking:
- Double Garage Detached, Single Garage Detached
- Fence:
- Fenced
- Basement:
- Finished, Full
- Features:
- Built-in Features, Closet Organizers, Double Vanity, High Ceilings, Kitchen Island, Low Flow Plumbing Fixtures, No Smoking Home, Open Floorplan, Quartz Counters, Recessed Lighting, Stone Counters, Storage, Vaulted Ceiling(s), Vinyl Windows, Walk-In Closet(s)
- Fireplaces:
- 1
- Inclusions:
- Solar panels
- Appliances:
- Central Air Conditioner, Dishwasher, Electric Stove, Electric Water Heater, Microwave Hood Fan, Refrigerator, Washer/Dryer, Window Coverings
- Laundry:
- Main Level, Multiple Locations
- Exterior Features:
- Balcony, Barbecue, BBQ gas line, Garden, Lighting, Private Yard, Storage
- Patio/Porch Features:
- Balcony(s), Deck, Other, Porch
- Nearby Amenities:
- Golf, Other, Park, Playground, Pool, Schools Nearby, Shopping Nearby, Sidewalks, Street Lights, Tennis Court(s), Walking/Bike Paths
- Lot Size:
- 0.14 acres
- Lot Features:
- Back Lane, Back Yard, City Lot, Corner Lot, Few Trees, Front Yard, Lawn, Garden, Gentle Sloping, Landscaped, Level, Yard Drainage, Other, Paved, Rectangular Lot
- Zoning:
- R-CG
- Roof:
- Rubber
- Exterior:
- Concrete,Mixed,Wood Frame
- Floors:
- Hardwood
- Foundation:
- Poured Concrete
- Heating:
- Forced Air
- Cooling:
- Central Air
- Amenities:
- Golf, Other, Park, Playground, Pool, Schools Nearby, Shopping Nearby, Sidewalks, Street Lights, Tennis Court(s), Walking/Bike Paths
- Possession:
- Negotiable
Basic Info
Building Info
Neighborhood Info
Lot / Land Info
Materials & Systems
Listing Info
Listing office: MaxWell Capital Realty
Your Agent

Ask About This Property
Related Properties
Take this listing to go!

Recent Posts
![]()
(780) 532-3388 • admin@approvedproperties.ca
103B, 10055 120 Ave, Grande Prairie AB T8V 8H8
Home Properties Agents Tips&Tricks Contact
Data is supplied by Pillar 9™ MLS® System. Pillar 9™ is the owner of the copyright in its MLS® System. Data is deemed reliable but is not guaranteed accurate by Pillar 9™. The trademarks MLS®, Multiple Listing Service® and the associated logos are owned by The Canadian Real Estate Association (CREA) and identify the quality of services provided by real estate professionals who are members of CREA. Used under license.
Copyright © 2020 Approved Properties. All rights reserved. | Grande Prairie Web Design by nine10 Incorporated














































