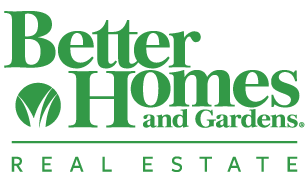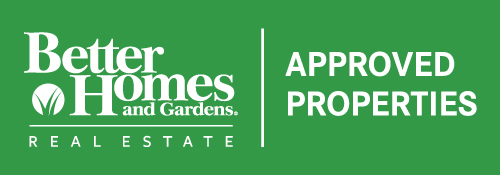780-532-3388 • admin@approvedproperties.ca
Email Us
Call Us
Property Details
Loading Listing...
- Loan Term
- Interest Rate
-
- Loan Amount
- Annual Tax
- Ann. Insurance
* Amounts are estimates only. Final payment amounts may vary.
Description
Charming Bi-Level in University Heights – A Hidden Gem with Endless Potential
Nestled in the desirable neighborhood of University Heights, this spacious bi-level home offers just under 2,000 sq ft of potential waiting to be unlocked. While it requires some updates, the fantastic floor plan provides a great foundation for customization and renovation to suit your style.
Featuring large, bright windows on both levels, the home is filled with natural light, creating a welcoming and open atmosphere. The upper level boasts a generous living room, dining area, and a kitchen that can be transformed into a modern culinary space. With multiple bedrooms, including a potential primary suite, there is plenty of room for a growing family or entertaining guests.
The lower level offers additional living space, perfect for a family room, home office, or recreation area, with direct access to the spacious backyard.
Located close to all major amenities, this home is just steps away from the University of Calgary, Foothills Medical Centre, and numerous parks, schools, and shopping centers. Easy access to public transportation and major roads ensures convenience for commuters and students alike.
If you’re looking for a property with potential in a prime location, this is the one! Transform this house into your dream home in a highly sought-after community.
Property details
- MLS® #
- A2173514
- Property Type:
- Residential
- Subtype:
- Detached
- Subdivision:
- University Heights
- Price
- $999,900
- Sale/Lease:
- For Sale
- Size:
- 1,995 sq.ft.
- Bedrooms:
- 3
- Bathrooms:
- 3 full / 1 half
- Year Built:
- 1965 (59 years old)
- Structure Type:
- House
- Building Style:
- Bi-Level
- Garage:
- Yes
- Parking:
- Double Garage Attached, Tandem
- Fence:
- Fenced
- Basement:
- Full, Partially Finished
- Features:
- Closet Organizers, Granite Counters, Kitchen Island, No Smoking Home, Storage, Walk-In Closet(s)
- Fireplaces:
- 3
- Inclusions:
- N/A
- Appliances:
- Dishwasher, Electric Stove, Microwave, Oven, Washer/Dryer, Water Softener, Window Coverings
- Laundry:
- Main Level
- Exterior Features:
- Balcony, Private Yard
- Patio/Porch Features:
- Deck
- Nearby Amenities:
- Schools Nearby, Shopping Nearby, Sidewalks
- Lot Size:
- 0.15 acres
- Lot Features:
- Back Lane, Back Yard, Fruit Trees/Shrub(s), Front Yard, Lawn, Garden, Low Maintenance Landscape, Landscaped, Many Trees, Private, Rectangular Lot
- Zoning:
- R-CG
- Roof:
- Flat Torch Membrane
- Exterior:
- Concrete,Wood Siding
- Floors:
- Carpet, Hardwood, Tile
- Foundation:
- Poured Concrete
- Heating:
- Forced Air, Natural Gas
- Cooling:
- None
- Amenities:
- Schools Nearby, Shopping Nearby, Sidewalks
- Possession:
- 30 Days / Neg,Negotiable
Basic Info
Building Info
Neighborhood Info
Lot / Land Info
Materials & Systems
Listing Info
Listing office: Century 21 Bamber Realty LTD.
Your Agent

Ask About This Property
Related Properties
Take this listing to go!

Recent Posts
![]()
(780) 532-3388 • admin@approvedproperties.ca
103B, 10055 120 Ave, Grande Prairie AB T8V 8H8
Home Properties Agents Tips&Tricks Contact
Data is supplied by Pillar 9™ MLS® System. Pillar 9™ is the owner of the copyright in its MLS® System. Data is deemed reliable but is not guaranteed accurate by Pillar 9™. The trademarks MLS®, Multiple Listing Service® and the associated logos are owned by The Canadian Real Estate Association (CREA) and identify the quality of services provided by real estate professionals who are members of CREA. Used under license.
Copyright © 2020 Approved Properties. All rights reserved. | Grande Prairie Web Design by nine10 Incorporated













































