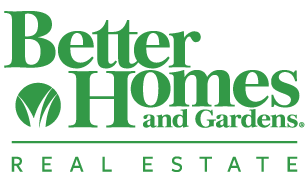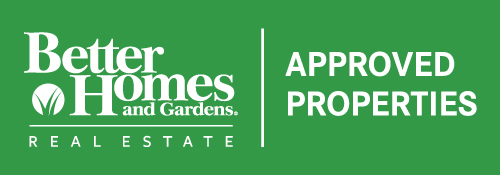780-532-3388 • admin@approvedproperties.ca
Email Us
Call Us
Property Details
Loading Listing...
- Loan Term
- Interest Rate
-
- Loan Amount
- Annual Tax
- Ann. Insurance
* Amounts are estimates only. Final payment amounts may vary.
Description
EXTENSIVELY UPGRADED HOME - 3000+ SQ FT HOME WITH 6 BEDS & 5 FULL BATHS - 2 MASTERS - 2 BEDROOM ILLEGAL SUITE (SOLID MORTGAGE HELPER) - MAIN FLOOR BEDROOM & FULL BATH - 9 FT CEILINGS ON MAIN - ALL 3 BEDROOMS ON UPPER LEVEL HAVE W.I.C(s) - CENTRAL A/C - HEATED DOUBLE GARAGE - EXTENDED DRIVEWAY (FITS UP TO 3 VEHICLES) - CONCRETE PAD/PATIO IN THE BACKYARD & WELL CONSTRUCTED SHED - CLOSE TO PARK & POND. Simple and functional Open Floorplan Concept throughout. Main floor offers a formal living, BEDROOM & FULL BATH, upgraded kitchen with stainless steel appliances, family room with fireplace and dining with access to your concrete pad/patio. Upper level features a bonus room, 3 bedrooms and 3 FULL baths (ensuites included). Of the 3 bedrooms, there are 2 MASTERS WITH THEIR OWN ENSUITES & W.I.C(s)!!! The laundry feature is conveniently located on the upper level. The 2 BEDROOM ILLEGAL SUITE IS A SOLID MORTGAGE HELPER - also featuring a full bath, rec / living room, kitchen and separate laundry. Please note the upgrades: CENTRAL A/C, CONCRETE PAD/PATIO IN THE BACKYARD & WELL CONSTRUCTED SHED & HEATED DOUBLE GARAGE! This home is in a solid location with easy access to schools, shopping, Metis Trail NE & Stoney Trail NE! GREAT VALUE - AMAZING STARTER HOME!
Property details
- MLS® #
- A2173436
- Property Type:
- Residential
- Subtype:
- Detached
- Subdivision:
- Saddle Ridge
- Price
- $809,000
- Sale/Lease:
- For Sale
- Size:
- 2,205 sq.ft.
- Bedrooms:
- 6
- Bathrooms:
- 5
- Year Built:
- 2019 (5 years old)
- Structure Type:
- House
- Building Style:
- 2 Storey
- Garage:
- Yes
- Parking:
- Double Garage Attached, Heated Garage
- Fence:
- Partial
- Basement:
- Separate/Exterior Entry, Finished, Full, Suite
- Features:
- Built-in Features, Ceiling Fan(s), Double Vanity, Kitchen Island, No Smoking Home, Soaking Tub, Walk-In Closet(s)
- Fireplaces:
- 1
- Inclusions:
- Range Hood
- Appliances:
- Dishwasher, Dryer, Electric Range, Microwave, Range Hood, Refrigerator, Washer
- Laundry:
- Laundry Room, Upper Level
- Exterior Features:
- Other
- Patio/Porch Features:
- Patio
- Nearby Amenities:
- Playground, Schools Nearby, Shopping Nearby, Sidewalks, Walking/Bike Paths
- Lot Size:
- 0.08 acres
- Lot Features:
- Back Yard, Few Trees, Lawn, Low Maintenance Landscape, Landscaped, Level
- Zoning:
- R-G
- Roof:
- Asphalt Shingle
- Exterior:
- Stone,Vinyl Siding,Wood Frame
- Floors:
- Carpet, Tile, Vinyl Plank
- Foundation:
- Poured Concrete
- Heating:
- Forced Air
- Cooling:
- Central Air
- Amenities:
- Playground, Schools Nearby, Shopping Nearby, Sidewalks, Walking/Bike Paths
- Possession:
- Negotiable
Basic Info
Building Info
Neighborhood Info
Lot / Land Info
Materials & Systems
Listing Info
Listing office: Real Broker
Media & Video
Experience this property!
Virtual TourYour Agent

Ask About This Property
Related Properties
Take this listing to go!

Recent Posts
![]()
(780) 532-3388 • admin@approvedproperties.ca
103B, 10055 120 Ave, Grande Prairie AB T8V 8H8
Home Properties Agents Tips&Tricks Contact
Data is supplied by Pillar 9™ MLS® System. Pillar 9™ is the owner of the copyright in its MLS® System. Data is deemed reliable but is not guaranteed accurate by Pillar 9™. The trademarks MLS®, Multiple Listing Service® and the associated logos are owned by The Canadian Real Estate Association (CREA) and identify the quality of services provided by real estate professionals who are members of CREA. Used under license.
Copyright © 2020 Approved Properties. All rights reserved. | Grande Prairie Web Design by nine10 Incorporated












































