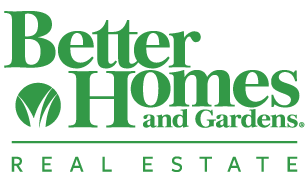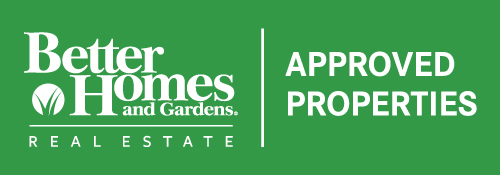780-532-3388 • admin@approvedproperties.ca
Email Us
Call Us
Property Details
Loading Listing...
- Loan Term
- Interest Rate
-
- Loan Amount
- Annual Tax
- Ann. Insurance
* Amounts are estimates only. Final payment amounts may vary.
Description
OPEN HOUSE SATURDAY, OCTOBER 19TH FROM NOON - 3 PM. Located on a quiet tree-lined street in historic East Elbow Park, striking modern home with a rustic vibe offers 3+2 bedrooms & over 4500 sq ft of well-designed living space. The bright, airy main level presents hand scraped wide-plank hardwood floors, lofty ceilings & is illuminated with recessed lights & stylish light fixtures, showcasing the front living room with extraordinary, reclaimed brick feature wall accentuated by timber detail & gas fireplace. Just steps away, is the kitchen that’s tastefully finished with quartz & leathered granite counters, oversized island/eating bar, an abundance of storage space (including walk-in pantry), wine/coffee bar with brick accent wall, Kinetico reverse osmosis drinking water system & top end appliances. The dining area with beamed ceiling provides ample space to hold a family gathering or dinner party. Tucked away behind a barn door just off the dining area, is a private den/office, perfect for those work from home days. Completing the main level, is a convenient mudroom & a 2 piece powder room. The second level hosts a loft/bonus room, 3 very spacious bedrooms, a 5 piece Jack & Jill bath & laundry room. The primary retreat with feature wall & elegant chandelier, boasts a walk-in closet & luxurious 6 piece ensuite with heated floor, dual sinks, make-up vanity, relaxing freestanding soaker tub & rejuvenating steam shower. Basement development comprises of polished concrete floors with in-floor radiant heat throughout, a family/media room featuring a floor to ceiling fireplace with handmade metal detail, wet bar & wine room with brick accent wall. The finishing touches to the basement are a glass enclosed exercise room, 2 additional bedrooms & a 3 piece bath. Other notable features include central air conditioning, built-in speakers & Smart home wiring. Outside, enjoy the beautifully landscaped front yard with Gemstone lights & irrigation system & the beautifully renovated back yard oasis also with Gemstone lighting, deck, 2 tiled patios & stand-alone wood burning fireplace. Parking is a breeze with an oversized double detached garage. This extraordinary home is perfectly located walking distance to Elbow River pathways & close to Stanley Park, Sandy Beach, excellent schools, shopping, public transit & has easy access to Elbow Drive.
Property details
- MLS® #
- A2173305
- Property Type:
- Residential
- Subtype:
- Detached
- Subdivision:
- Elbow Park
- Price
- $2,399,900
- Sale/Lease:
- For Sale
- Size:
- 3,086 sq.ft.
- Bedrooms:
- 5
- Bathrooms:
- 3 full / 1 half
- Year Built:
- 2018 (6 years old)
- Structure Type:
- House
- Building Style:
- 2 Storey
- Garage:
- Yes
- Parking:
- Double Garage Detached, Oversized
- Fence:
- Fenced
- Basement:
- Finished, Full
- Features:
- Beamed Ceilings, Breakfast Bar, Built-in Features, Chandelier, Closet Organizers, Double Vanity, Granite Counters, High Ceilings, Kitchen Island, Open Floorplan, Quartz Counters, Recessed Lighting, Skylight(s), Soaking Tub, Walk-In Closet(s), Wet Bar, Wired for Data, Wired for Sound
- Fireplaces:
- 3
- Inclusions:
- Dining room drapes, main living room blinds, primary bedroom blinds (all automatic & controls), all TV mounts, frame TV in living room, TV's in primary bedroom, upstairs bonus room, kitchen & basement family room.
- Appliances:
- Central Air Conditioner, Dishwasher, Dryer, Garage Control(s), Gas Stove, Refrigerator, Washer, Water Softener, Window Coverings, Wine Refrigerator
- Laundry:
- Laundry Room, Upper Level
- Exterior Features:
- Lighting, Private Entrance, Private Yard
- Patio/Porch Features:
- Deck, Patio
- Nearby Amenities:
- Fishing, Golf, Park, Playground, Pool, Schools Nearby, Shopping Nearby, Sidewalks, Street Lights, Tennis Court(s), Walking/Bike Paths
- Lot Size:
- 0.11 acres
- Lot Features:
- Back Lane, Back Yard, Front Yard, Low Maintenance Landscape, Underground Sprinklers, Rectangular Lot
- Zoning:
- R-CG
- Roof:
- Asphalt Shingle
- Exterior:
- Stucco,Wood Frame,Wood Siding
- Floors:
- Concrete, Hardwood, Tile
- Foundation:
- Poured Concrete
- Heating:
- In Floor, Forced Air
- Cooling:
- Central Air
- Amenities:
- Fishing, Golf, Park, Playground, Pool, Schools Nearby, Shopping Nearby, Sidewalks, Street Lights, Tennis Court(s), Walking/Bike Paths
- Possession:
- 45 days / Neg
- Days on Market:
- 1
Basic Info
Building Info
Neighborhood Info
Lot / Land Info
Materials & Systems
Listing Info
Listing office: RE/MAX Real Estate (Central)
Your Agent

Ask About This Property
Related Properties
Take this listing to go!

Recent Posts
![]()
(780) 532-3388 • admin@approvedproperties.ca
103B, 10055 120 Ave, Grande Prairie AB T8V 8H8
Home Properties Agents Tips&Tricks Contact
Data is supplied by Pillar 9™ MLS® System. Pillar 9™ is the owner of the copyright in its MLS® System. Data is deemed reliable but is not guaranteed accurate by Pillar 9™. The trademarks MLS®, Multiple Listing Service® and the associated logos are owned by The Canadian Real Estate Association (CREA) and identify the quality of services provided by real estate professionals who are members of CREA. Used under license.
Copyright © 2020 Approved Properties. All rights reserved. | Grande Prairie Web Design by nine10 Incorporated


















































