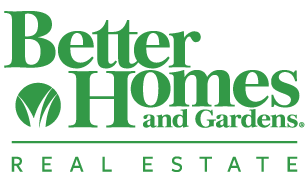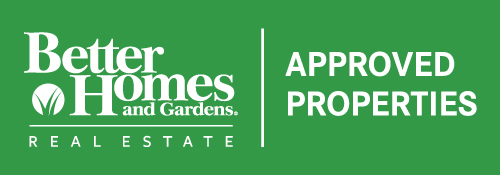780-532-3388 • admin@approvedproperties.ca
Email Us
Call Us
Property Details
Loading Listing...
- Loan Term
- Interest Rate
-
- Loan Amount
- Annual Tax
- Ann. Insurance
* Amounts are estimates only. Final payment amounts may vary.
Description
2330 square foot 2 storey split with South facing walkout basement. Amazing panoramic views from the from the oversized deck off the kitchen, upgraded finishings & situated in the Westchester Estates area w/ short walks to PARKS, playgrounds, sports facilities & environmental reserve. 5 minute walk to the Nouveau-Monde French school. Upgrades include granite countertops & breakfast bar, marble backsplash, 2 marble-faced gas fireplaces, vaulted ceilings, main floor den, skylight, 3 walk-in closets, 5 piece spa like ensuite, upper laundry, basement in-floor heat, and lots of storage. The floor plan was custom designed to maximize flow & views of mountains, downtown & COP. Attractive professional landscaping w/ roman brick patio, rock wall, cedar features & underground sprinklers. Low maintenance exterior & located by extensive greenspace. This home is a must see!
Property details
- MLS® #
- A2172793
- Property Type:
- Residential
- Subtype:
- Detached
- Subdivision:
- Scenic Acres
- Price
- $800,000
- Sale/Lease:
- For Sale
- Size:
- 2,330 sq.ft.
- Bedrooms:
- 4
- Bathrooms:
- 2 full / 1 half
- Year Built:
- 1997 (27 years old)
- Structure Type:
- House
- Building Style:
- 2 Storey Split
- Garage:
- Yes
- Parking:
- Double Garage Attached
- Fence:
- Fenced
- Basement:
- Full, Partially Finished, Walk-Out To Grade
- Features:
- Granite Counters, High Ceilings, Kitchen Island, No Animal Home, No Smoking Home, Open Floorplan
- Fireplaces:
- 2
- Inclusions:
- N/A
- Appliances:
- Dishwasher, Dryer, Electric Range, Microwave, Range Hood, Refrigerator, Washer, Window Coverings
- Laundry:
- In Unit
- Exterior Features:
- Balcony, Private Yard
- Patio/Porch Features:
- Deck
- Nearby Amenities:
- Playground, Schools Nearby, Shopping Nearby
- Lot Size:
- 0.10 acres
- Lot Features:
- Landscaped, Views
- Zoning:
- R-CG
- Roof:
- Asphalt Shingle
- Exterior:
- Stucco,Wood Frame
- Floors:
- Carpet, Ceramic Tile, Hardwood
- Foundation:
- Poured Concrete
- Heating:
- Forced Air, Natural Gas
- Cooling:
- None
- Amenities:
- Playground, Schools Nearby, Shopping Nearby
- Possession:
- 60 Days / Neg
- Days on Market:
- 4
Basic Info
Building Info
Neighborhood Info
Lot / Land Info
Materials & Systems
Listing Info
Listing office: Century 21 Bamber Realty LTD.
Media & Video
Your Agent

Ask About This Property
Related Properties
Take this listing to go!

Recent Posts
![]()
(780) 532-3388 • admin@approvedproperties.ca
103B, 10055 120 Ave, Grande Prairie AB T8V 8H8
Home Properties Agents Tips&Tricks Contact
Data is supplied by Pillar 9™ MLS® System. Pillar 9™ is the owner of the copyright in its MLS® System. Data is deemed reliable but is not guaranteed accurate by Pillar 9™. The trademarks MLS®, Multiple Listing Service® and the associated logos are owned by The Canadian Real Estate Association (CREA) and identify the quality of services provided by real estate professionals who are members of CREA. Used under license.
Copyright © 2020 Approved Properties. All rights reserved. | Grande Prairie Web Design by nine10 Incorporated








































