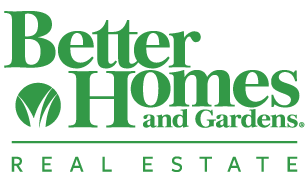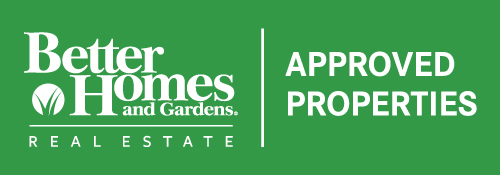780-532-3388 • admin@approvedproperties.ca
Email Us
Call Us
Property Details
Loading Listing...
- Loan Term
- Interest Rate
-
- Loan Amount
- Annual Tax
- Ann. Insurance
* Amounts are estimates only. Final payment amounts may vary.
Description
Move-in ready! Another golden opportunity for you to own this beautiful and 6-bedroom house + a Den with fully developed walkout LEGAL basement suite in the much sought after community of Livingston NW. There is also a bedroom plus a full bathroom on the main floor. This house has it all. High demand for white kitchen cabinets and quartz countertops in all the bathrooms, large kitchen pantry to store your everyday needs, big and bright living and dining rooms with plenty of sunlight coming in through the many big windows and sliding glass doors that lead to a deck. Enjoy the spectacular views of the northern lights dancing above you from your deck. Upstairs there are 4 bedrooms plus a large bonus room with skylights. No more sharing of rooms...an excellent house for a family as well as for guests that come over for visiting. Spacious and open living floorplan with no cramp, tight or narrow areas. A dream home for everyone.
Property details
- MLS® #
- A2172258
- Property Type:
- Residential
- Subtype:
- Detached
- Subdivision:
- Livingston
- Price
- $939,900
- Sale/Lease:
- For Sale
- Size:
- 2,303 sq.ft.
- Bedrooms:
- 5
- Bathrooms:
- 3
- Year Built:
- 2023 (1 years old)
- Structure Type:
- House
- Building Style:
- 2 Storey
- Garage:
- Yes
- Parking:
- Double Garage Attached
- Basement:
- Finished, Full, Suite, Walk-Out To Grade
- Features:
- No Animal Home, No Smoking Home, Quartz Counters, Skylight(s)
- Inclusions:
- N/A
- Appliances:
- Dishwasher, Dryer, Electric Stove, Garage Control(s), Gas Stove, Microwave, Range Hood, Refrigerator, Washer
- Laundry:
- Upper Level
- Exterior Features:
- None
- Patio/Porch Features:
- Deck
- Nearby Amenities:
- Park, Playground, Shopping Nearby, Walking/Bike Paths
- Condo Amenities:
- Other, Playground
- Condo Fee 2:
- $450
- Lot Size:
- 0.01 acres
- Lot Features:
- Back Yard, Rectangular Lot
- Zoning:
- R-G
- Roof:
- Asphalt Shingle
- Exterior:
- Vinyl Siding,Wood Frame
- Floors:
- Carpet, Vinyl Plank
- Foundation:
- Poured Concrete
- Heating:
- Forced Air, Natural Gas
- Cooling:
- None
- Amenities:
- Park, Playground, Shopping Nearby, Walking/Bike Paths
- Possession:
- 30 Days / Neg
- Days on Market:
- 7
Basic Info
Building Info
Neighborhood Info
Condo/Association Info
Lot / Land Info
Materials & Systems
Listing Info
Listing office: Grand Realty
Your Agent

Ask About This Property
Related Properties
Take this listing to go!

Recent Posts
![]()
(780) 532-3388 • admin@approvedproperties.ca
103B, 10055 120 Ave, Grande Prairie AB T8V 8H8
Home Properties Agents Tips&Tricks Contact
Data is supplied by Pillar 9™ MLS® System. Pillar 9™ is the owner of the copyright in its MLS® System. Data is deemed reliable but is not guaranteed accurate by Pillar 9™. The trademarks MLS®, Multiple Listing Service® and the associated logos are owned by The Canadian Real Estate Association (CREA) and identify the quality of services provided by real estate professionals who are members of CREA. Used under license.
Copyright © 2020 Approved Properties. All rights reserved. | Grande Prairie Web Design by nine10 Incorporated
































