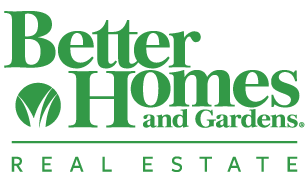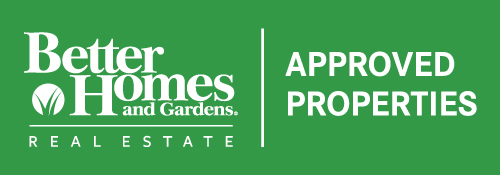780-532-3388 • admin@approvedproperties.ca
Email Us
Call Us
Property Details
Loading Listing...
- Loan Term
- Interest Rate
-
- Loan Amount
- Annual Tax
- Ann. Insurance
* Amounts are estimates only. Final payment amounts may vary.
Description
** OPEN HOUSE SATURDAY OCTOBER 19, 12-2 PM ** Check out our 24/7 virtual open house! Discover your dream home in the highly desirable community of Patterson! This beautifully renovated corner townhome is just steps away from Prominence Park and a short stroll to Patterson Park. With its distinctive 4-level split design, this home perfectly accommodates families at any stage of life.
Step inside and be captivated! The main floor boasts a stunning custom multi-tone kitchen, featuring quartz countertops, designer lighting, and high-end appliances. The inviting dining nook flows seamlessly into the spacious living room, complete with a cozy fireplace and an entire wall of windows that overlook the tranquil rear yard.
On the third level, indulge in a spa-inspired full bathroom and a generously sized bedroom, which features wall-to-wall windows and a private balcony—perfect for enjoying your morning coffee. Ascend to the upper level to find a breathtaking primary bedroom adorned with vaulted ceilings and its own private balcony. The luxurious ensuite bathroom offers a walk-in shower and a relaxing soaker tub, along with a dream walk-in closet.
The fully finished lower level continues to impress with a versatile flex room/office, a large family room with a gas fireplace, a laundry room, and ample storage. A double attached garage and private driveway complete this exceptional home.
Enjoy unbeatable access to key amenities, including Sarcee Trail, Downtown, Westside Recreation Centre, and the LRT station. Experience modern living at its finest in this remarkable Patterson gem!
Property details
- MLS® #
- A2171937
- Property Type:
- Residential
- Subtype:
- Row/Townhouse
- Subdivision:
- Patterson
- Price
- $759,900
- Sale/Lease:
- For Sale
- Size:
- 1,707 sq.ft.
- Bedrooms:
- 2
- Bathrooms:
- 2
- Year Built:
- 1982 (42 years old)
- Structure Type:
- Five Plus
- Building Style:
- 4 Level Split
- Garage:
- Yes
- Parking:
- Double Garage Attached
- Fence:
- Partial
- Basement:
- Finished, Full
- Features:
- Built-in Features, Closet Organizers, Double Vanity, High Ceilings, Kitchen Island, No Smoking Home, Open Floorplan, Quartz Counters, Recessed Lighting, Soaking Tub, Storage, Vaulted Ceiling(s)
- Fireplaces:
- 2
- Inclusions:
- NA
- Appliances:
- Dishwasher, Dryer, Garage Control(s), Range Hood, Refrigerator, Stove(s), Washer
- Laundry:
- Lower Level
- Exterior Features:
- Balcony
- Patio/Porch Features:
- Balcony(s), Deck
- Nearby Amenities:
- Playground, Schools Nearby, Shopping Nearby, Sidewalks, Street Lights, Walking/Bike Paths
- Condo Type:
- Conventional
- Condo Amenities:
- Other
- Condo Fee:
- $455
- Condo Fee Includes:
- Amenities of HOA/Condo, Common Area Maintenance, Insurance, Maintenance Grounds, Professional Management, Reserve Fund Contributions, Snow Removal
- Pets Allowed:
- Yes
- Lot Features:
- Corner Lot, Low Maintenance Landscape, Landscaped, Many Trees
- Zoning:
- M-CG
- Roof:
- Concrete
- Exterior:
- Brick,Wood Frame,Wood Siding
- Floors:
- Carpet, Tile, Vinyl Plank
- Foundation:
- Poured Concrete
- Heating:
- Forced Air, Natural Gas
- Cooling:
- None
- Amenities:
- Playground, Schools Nearby, Shopping Nearby, Sidewalks, Street Lights, Walking/Bike Paths
- Possession:
- Negotiable
- Days on Market:
- 7
Basic Info
Building Info
Neighborhood Info
Condo/Association Info
Lot / Land Info
Materials & Systems
Listing Info
Listing office: Real Broker
Media & Video
Experience this property!
Virtual TourYour Agent

Ask About This Property
Related Properties
Take this listing to go!

Recent Posts
![]()
(780) 532-3388 • admin@approvedproperties.ca
103B, 10055 120 Ave, Grande Prairie AB T8V 8H8
Home Properties Agents Tips&Tricks Contact
Data is supplied by Pillar 9™ MLS® System. Pillar 9™ is the owner of the copyright in its MLS® System. Data is deemed reliable but is not guaranteed accurate by Pillar 9™. The trademarks MLS®, Multiple Listing Service® and the associated logos are owned by The Canadian Real Estate Association (CREA) and identify the quality of services provided by real estate professionals who are members of CREA. Used under license.
Copyright © 2020 Approved Properties. All rights reserved. | Grande Prairie Web Design by nine10 Incorporated















































