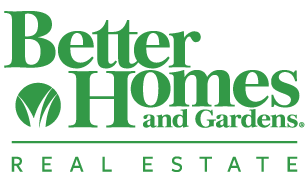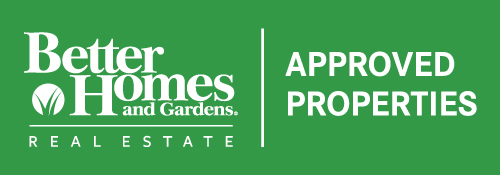780-532-3388 • admin@approvedproperties.ca
Email Us
Call Us
Property Details
Loading Listing...
- Loan Term
- Interest Rate
-
- Loan Amount
- Annual Tax
- Ann. Insurance
* Amounts are estimates only. Final payment amounts may vary.
Description
A carefully curated color palette makes this home incredibly inviting. You’re welcomed by a spacious entryway with tile flooring, which leads you into the main living area or down the hall to a half bath and garage door, where there’s also a generous entry. The main area features rich walnut cabinets paired with sleek dark contemporary granite countertops, a black undermount sink, and beautiful chrome fixtures. The living room boasts hardwood flooring, a tiled gas fireplace, and views of the backyard. The dining room opens to a south-facing deck that connects to a lower patio. Upstairs, you’ll find a fantastic bonus room, two spare bedrooms, a laundry room with elegant front-loading machines, and the master bedroom. The master suite is a refined space complete with a walk-in closet and an ensuite featuring his-and-her sinks, a tiled shower, and a soaking tub. The large heated and finished garage includes a floor drain. Situated on a quiet street near a park, this home offers both comfort and convenience. Book your showing today!!
Property details
- MLS® #
- A2171402
- Property Type:
- Residential
- Subtype:
- Detached
- Subdivision:
- Signature Falls
- Price
- $489,900
- Sale/Lease:
- For Sale
- Size:
- 2,024 sq.ft.
- Bedrooms:
- 3
- Bathrooms:
- 2 full / 1 half
- Year Built:
- 2014 (10 years old)
- Structure Type:
- House
- Building Style:
- 2 Storey
- Garage:
- Yes
- Parking:
- Double Garage Attached
- Fence:
- Fenced
- Basement:
- Full, Partially Finished
- Features:
- Bathroom Rough-in, Ceiling Fan(s), Granite Counters
- Fireplaces:
- 1
- Inclusions:
- N/A
- Appliances:
- Dishwasher, Electric Stove, Refrigerator, Washer/Dryer
- Laundry:
- Laundry Room, Upper Level
- Exterior Features:
- Other
- Patio/Porch Features:
- Deck
- Nearby Amenities:
- Other
- Lot Size:
- 0.13 acres
- Lot Features:
- Back Yard, Front Yard, Landscaped
- Zoning:
- RG
- Roof:
- Asphalt Shingle
- Exterior:
- Vinyl Siding,Wood Frame
- Floors:
- Carpet, Hardwood, Tile
- Foundation:
- Poured Concrete
- Heating:
- Forced Air
- Cooling:
- None
- Amenities:
- Other
- Possession:
- Negotiable
- Days on Market:
- 9
Basic Info
Building Info
Neighborhood Info
Lot / Land Info
Materials & Systems
Listing Info
Listing office: Sutton Group Grande Prairie Professionals
Your Agent

Ask About This Property
Related Properties
Take this listing to go!

Recent Posts
![]()
(780) 532-3388 • admin@approvedproperties.ca
103B, 10055 120 Ave, Grande Prairie AB T8V 8H8
Home Properties Agents Tips&Tricks Contact
Data is supplied by Pillar 9™ MLS® System. Pillar 9™ is the owner of the copyright in its MLS® System. Data is deemed reliable but is not guaranteed accurate by Pillar 9™. The trademarks MLS®, Multiple Listing Service® and the associated logos are owned by The Canadian Real Estate Association (CREA) and identify the quality of services provided by real estate professionals who are members of CREA. Used under license.
Copyright © 2020 Approved Properties. All rights reserved. | Grande Prairie Web Design by nine10 Incorporated


































