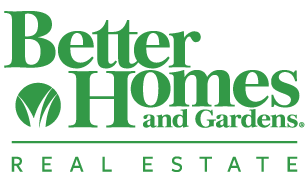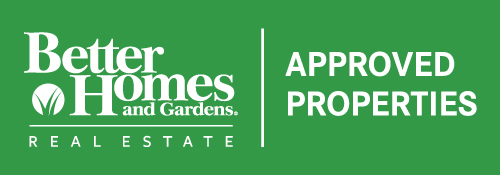780-532-3388 • admin@approvedproperties.ca
Email Us
Call Us
Property Details
Loading Listing...
- Loan Term
- Interest Rate
-
- Loan Amount
- Annual Tax
- Ann. Insurance
* Amounts are estimates only. Final payment amounts may vary.
Description
BREATHTAKING MOUNTAIN VIEWS AWAIT! Discover the home you've been dreaming of in the heart of the vibrant ROCKY RIDGE community! This stunning 5-BEDROOM, 3.5-BATHROOM property boasts UNMATCHED VIEWS OF THE MOUNTAINS, FOOTHILLS, AND PRAIRIES from all three levels—whether you're relaxing on the terrace or enjoying the view through the dramatic TWO-STORY WINDOWS. With over 3,500 SQ. FT. of beautifully designed and PROFESSIONALLY DEVELOPED living space, this home offers the perfect blend of luxury and comfort. The main floor welcomes you with a SPACIOUS FAMILY ROOM, featuring 18' HIGH CEILINGS, a large dining area perfect for gatherings, and a GOURMET KITCHEN complete with an island and walk-through pantry. Natural light pours in through custom internal windows, highlighting the HANDCRAFTED STAIRCASE and BUILT-IN FURNITURE, adding both character and practicality. Upstairs, unwind in the MASTER SUITE with its cozy sitting area and PANORAMIC MOUNTAIN VIEWS. The ensuite is your personal spa, complete with a JETTED TUB, dual sinks, and a separate shower. Two additional spacious bedrooms and an open OFFICE SPACE WITH BUILT-INS offer plenty of room for work and relaxation. The WALK-OUT BASEMENT is an entertainer’s dream, with a large entertainment area, exercise space, and two extra bedrooms—ideal for guests or growing families. The lower level also opens to a large backyard PATIO, perfect for summer BBQs and gatherings. This home has been thoughtfully updated with FRESH PAINT (2024), HARDWOOD FLOORS (2021), a NEW HOT WATER TANK (2019), and a NEW GARAGE DOOR (2024). Other perks include CENTRAL A/C, SMART WIRING, and INTEGRATED STEREO SPEAKERS throughout. You'll love the location—CLOSE TO THE CTRAIN STATION, schools, shopping, and the ROCKY RIDGE COMMUNITY CENTRE. Plus, the YMCA RECREATIONAL FACILITY is just minutes away, offering endless activities for the whole family. EASY ACCESS TO CROWCHILD TRAIL and STONEY TRAIL makes commuting a breeze. If you're searching for elegance, comfort, and UNBEATABLE VIEWS, this is the home for you! DON'T MISS OUT—CONTACT YOUR REALTOR TODAY for a private viewing and make this ROCKY RIDGE GEM YOURS!
Property details
- MLS® #
- A2171096
- Property Type:
- Residential
- Subtype:
- Detached
- Subdivision:
- Rocky Ridge
- Price
- $1,199,000
- Sale/Lease:
- For Sale
- Size:
- 2,493 sq.ft.
- Bedrooms:
- 5
- Bathrooms:
- 3 full / 1 half
- Year Built:
- 2001 (23 years old)
- Structure Type:
- House
- Building Style:
- 2 Storey
- Garage:
- Yes
- Parking:
- Additional Parking, Double Garage Attached, Driveway, Front Drive, Garage Door Opener, Garage Faces Front, Guest, Insulated, Oversized, Paved
- Fence:
- Fenced
- Basement:
- Separate/Exterior Entry, Finished, Full, Walk-Out To Grade
- Features:
- Bar, Bidet, Bookcases, Breakfast Bar, Built-in Features, Ceiling Fan(s), Central Vacuum, Closet Organizers, Double Vanity, Dry Bar, High Ceilings, Jetted Tub, Kitchen Island, Natural Woodwork, No Smoking Home, Open Floorplan, Pantry, Recessed Lighting, Separate Entrance, Soaking Tub, Storage, Vaulted Ceiling(s), Vinyl Windows, Walk-In Closet(s), Wired for Data, Wired for Sound
- Fireplaces:
- 2
- Inclusions:
- N/A
- Appliances:
- Central Air Conditioner, Dishwasher, Dryer, Electric Stove, Microwave, Range Hood, Refrigerator, Washer, Window Coverings
- Laundry:
- Main Level
- Exterior Features:
- Balcony, Barbecue, BBQ gas line, Other, Private Entrance, Private Yard, Rain Gutters, Storage
- Patio/Porch Features:
- Balcony(s), Deck, Patio
- Nearby Amenities:
- Clubhouse, Park, Playground, Pool, Schools Nearby, Shopping Nearby, Sidewalks, Street Lights, Tennis Court(s), Walking/Bike Paths
- Lot Size:
- 0.13 acres
- Lot Features:
- Back Yard, Backs on to Park/Green Space, Few Trees, Lawn, No Neighbours Behind, Landscaped, Level, Street Lighting, Private, Views
- Zoning:
- R-CG
- Roof:
- Cedar Shake
- Exterior:
- Stone,Vinyl Siding,Wood Frame
- Floors:
- Carpet, Ceramic Tile, Hardwood, Laminate
- Foundation:
- Poured Concrete
- Heating:
- Forced Air, Natural Gas
- Cooling:
- Central Air
- Amenities:
- Clubhouse, Park, Playground, Pool, Schools Nearby, Shopping Nearby, Sidewalks, Street Lights, Tennis Court(s), Walking/Bike Paths
- Possession:
- Negotiable
- Days on Market:
- 31
Basic Info
Building Info
Neighborhood Info
Lot / Land Info
Materials & Systems
Listing Info
Listing office: Town Residential
Media & Video
Your Agent

Ask About This Property
Related Properties
Take this listing to go!

Recent Posts
![]()
(780) 532-3388 • admin@approvedproperties.ca
103B, 10055 120 Ave, Grande Prairie AB T8V 8H8
Home Properties Agents Tips&Tricks Contact
Data is supplied by Pillar 9™ MLS® System. Pillar 9™ is the owner of the copyright in its MLS® System. Data is deemed reliable but is not guaranteed accurate by Pillar 9™. The trademarks MLS®, Multiple Listing Service® and the associated logos are owned by The Canadian Real Estate Association (CREA) and identify the quality of services provided by real estate professionals who are members of CREA. Used under license.
Copyright © 2020 Approved Properties. All rights reserved. | Grande Prairie Web Design by nine10 Incorporated











































