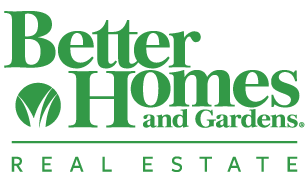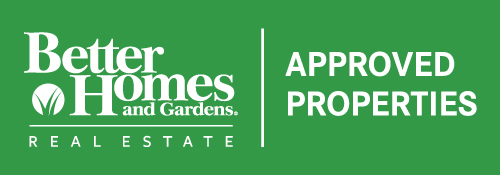780-532-3388 • admin@approvedproperties.ca
Email Us
Call Us
Property Details
Loading Listing...
- Loan Term
- Interest Rate
-
- Loan Amount
- Annual Tax
- Ann. Insurance
* Amounts are estimates only. Final payment amounts may vary.
Description
Welcome to this beautifully upgraded home in the desirable community of Edgemont. Situated on a quiet street and backing onto a serene green space, this spacious 2-storey home offers the perfect blend of modern elegance and comfortable family living.
The main floor boasts a bright and open layout featuring a formal dining room, front great room with large south facing windows and a cozy living room with a wood burning fireplace. The gourmet kitchen is a chef’s dream, complete with quartz countertops, a peninsula island, built-in stainless steel built-in appliances, white cabinetry, and an induction cooktop stove. Enjoy views of the expansive backyard through the bay window, which highlights the charming stone accent wall. The kitchen also offers extra built-ins, including a beverage fridge. Also included on the main level is the powder room and a convenient rear mudroom with upgraded laundry area.
Upstairs, you’ll find three generously sized bedrooms, including a huge primary bedroom with a walk-in closet and a luxurious 4-piece en-suite featuring in-floor heating, a soaker tub and a curb-less walk-in shower. The upper level also features vaulted ceilings with wood paneling and a versatile central room with a built-in desk and bookshelves—ideal for a home office or study area. The main 3-piece bathroom is perfect for the kids and they will love the space of their own.
The fully developed basement adds even more living space with a 4th bedroom, a den, a recreation room, family room and a 3-piece bathroom with another curb-less walk-in shower.
Step outside to your private oasis: a large backyard with a partially covered deck, a storage shed, and a play structure—all backing onto peaceful green space. The double attached garage completes this incredible package.
This home has been meticulously updated with modern light décor, new paint, upgraded bathrooms, stylish lighting, and flooring throughout. With central air conditioning and a newer furnace this property offers everything you need for comfortable, upscale living.
Don’t miss this opportunity to own a truly special home in one of Calgary’s most sought-after neighborhoods!
Property details
- MLS® #
- A2170225
- Property Type:
- Residential
- Subtype:
- Detached
- Subdivision:
- Edgemont
- Price
- $920,000
- Sale/Lease:
- For Sale
- Size:
- 2,211 sq.ft.
- Bedrooms:
- 4
- Bathrooms:
- 3 full / 1 half
- Year Built:
- 1984 (40 years old)
- Structure Type:
- House
- Building Style:
- 2 Storey
- Garage:
- Yes
- Parking:
- Double Garage Attached
- Fence:
- Fenced
- Basement:
- Finished, Full
- Features:
- Bar, Bookcases, Breakfast Bar, Built-in Features, Closet Organizers, High Ceilings, No Animal Home, No Smoking Home, Open Floorplan, Quartz Counters, Recessed Lighting, Soaking Tub, Storage, Walk-In Closet(s)
- Fireplaces:
- 1
- Inclusions:
- Shed
- Appliances:
- Bar Fridge, Built-In Oven, Central Air Conditioner, Dishwasher, Dryer, Electric Cooktop, Microwave, Range Hood, Refrigerator, Washer, Window Coverings
- Laundry:
- Laundry Room, Main Level
- Exterior Features:
- Awning(s), Private Yard
- Patio/Porch Features:
- Awning(s), Deck
- Outbuildings:
- Shed
- Nearby Amenities:
- Park, Playground, Schools Nearby, Shopping Nearby
- Lot Size:
- 0.17 acres
- Lot Features:
- Backs on to Park/Green Space, Irregular Lot
- Zoning:
- R-C1
- Roof:
- Asphalt Shingle
- Exterior:
- Brick,Stucco
- Floors:
- Carpet, Laminate, Tile
- Foundation:
- Poured Concrete
- Heating:
- Forced Air, Natural Gas
- Cooling:
- Central Air
- Amenities:
- Park, Playground, Schools Nearby, Shopping Nearby
- Possession:
- 90 Days / Neg
- Days on Market:
- 14
Basic Info
Building Info
Neighborhood Info
Lot / Land Info
Materials & Systems
Listing Info
Listing office: RE/MAX First
Media & Video
Experience this property!
Virtual TourYour Agent

Ask About This Property
Related Properties
Take this listing to go!

Recent Posts
![]()
(780) 532-3388 • admin@approvedproperties.ca
103B, 10055 120 Ave, Grande Prairie AB T8V 8H8
Home Properties Agents Tips&Tricks Contact
Data is supplied by Pillar 9™ MLS® System. Pillar 9™ is the owner of the copyright in its MLS® System. Data is deemed reliable but is not guaranteed accurate by Pillar 9™. The trademarks MLS®, Multiple Listing Service® and the associated logos are owned by The Canadian Real Estate Association (CREA) and identify the quality of services provided by real estate professionals who are members of CREA. Used under license.
Copyright © 2020 Approved Properties. All rights reserved. | Grande Prairie Web Design by nine10 Incorporated














































