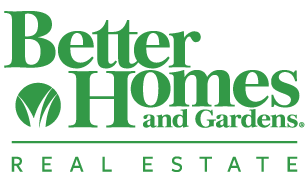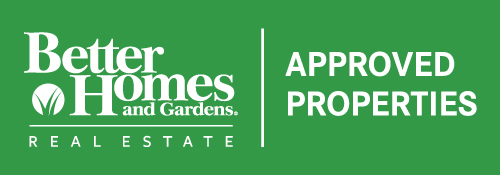780-532-3388 • admin@approvedproperties.ca
Email Us
Call Us
Property Details
Loading Listing...
- Loan Term
- Interest Rate
-
- Loan Amount
- Annual Tax
- Ann. Insurance
* Amounts are estimates only. Final payment amounts may vary.
Description
** OPEN HOUSE SUNDAY, OCT 20, 12-2 **Welcome to 9508 Oakland Rd SW. This incredible FULLY UPDATED 4-level split, with over 2,300 SqF of developed living space, is a must-see. Upon entry, you are greeted by a beautiful foyer and living room with floor-to-ceiling SOUTH-facing windows, allowing an abundance of natural light. Moving through to the large kitchen, you'll find a BRAND NEW appliance package, updated kitchen window, movable kitchen island, new pot lights, cabinets, and more, as well as a separate entrance to your private backyard. Upstairs, you will find 3 of the 4 bedrooms in the home, including the primary bedroom, complete with a FULLY UPDATED 3-PC EN-SUITE.
The lower level features a beautiful SECOND living area/family room, showcasing the unique layout of 4-level split homes. Completing the lower level is the 4th bedroom, which can also serve as a home office or bedroom. Around the corner is the laundry room and half bathroom, conveniently located near the kitchen. The basement is roughed-in for surround sound audio and features a gorgeous wooden built-in home entertainment unit. Whether you use it as a workout room or movie room, it’s perfectly set up, complete with a BAR FRIDGE for your refreshments.
In addition to the fully updated interior, numerous updates have been made to the core components of the home to ensure longevity, including a 11-year-old roof, replaced bedroom and kitchen windows, high-efficiency furnace, air conditioning, water softener, and more.
The exterior is equally impressive. You’re just one block away from the renowned K-9 school Louis Riel (Science School), which hosts the GATE program (Gifted And Talented Education). Louis Riel shares a field with the Oakridge Community Association, which has an ice rink and new tennis courts. Also within a block is a strip mall featuring a boutique coffee shop, liquor store, bistro, animal clinic, and more. Within a 5-minute drive are Oak Bay Plaza, Oakmoor Plaza, Southland Leisure Centre, Glenmore Landing, Glenmore Reservoir, Glenmore Sailing Club, and Stoney Trail, making commuting anywhere in the city a breeze.
Call your favourite Realtor today for a showing and see this magnificent home!
Property details
- MLS® #
- A2169566
- Property Type:
- Residential
- Subtype:
- Detached
- Subdivision:
- Oakridge
- Price
- $900,000
- Sale/Lease:
- For Sale
- Size:
- 1,263 sq.ft.
- Bedrooms:
- 4
- Bathrooms:
- 2 full / 1 half
- Year Built:
- 1975 (49 years old)
- Structure Type:
- House
- Building Style:
- 4 Level Split
- Garage:
- Yes
- Parking:
- Double Garage Attached
- Fence:
- Fenced
- Basement:
- Finished, Full
- Features:
- Central Vacuum, Closet Organizers, Kitchen Island, No Animal Home, No Smoking Home
- Fireplaces:
- 1
- Inclusions:
- N/A
- Appliances:
- Bar Fridge, Central Air Conditioner, Dishwasher, Electric Stove, Microwave, Refrigerator, Washer/Dryer, Window Coverings
- Laundry:
- Laundry Room
- Exterior Features:
- Private Yard
- Patio/Porch Features:
- Deck
- Nearby Amenities:
- Clubhouse, Fishing, Schools Nearby, Shopping Nearby, Tennis Court(s), Walking/Bike Paths
- Lot Size:
- 0.15 acres
- Lot Features:
- Back Lane, Back Yard, Few Trees, Front Yard, Rectangular Lot
- Zoning:
- R-CG
- Roof:
- Asphalt Shingle
- Exterior:
- Brick,Concrete,Wood Siding
- Floors:
- Laminate, Tile, Vinyl
- Foundation:
- Poured Concrete
- Heating:
- Forced Air
- Cooling:
- Central Air
- Amenities:
- Clubhouse, Fishing, Schools Nearby, Shopping Nearby, Tennis Court(s), Walking/Bike Paths
- Possession:
- 60 Days / Neg
- Days on Market:
- 14
Basic Info
Building Info
Neighborhood Info
Lot / Land Info
Materials & Systems
Listing Info
Listing office: Royal LePage Mission Real Estate
Media & Video
Experience this property!
Virtual TourYour Agent

Ask About This Property
Related Properties
Take this listing to go!

Recent Posts
![]()
(780) 532-3388 • admin@approvedproperties.ca
103B, 10055 120 Ave, Grande Prairie AB T8V 8H8
Home Properties Agents Tips&Tricks Contact
Data is supplied by Pillar 9™ MLS® System. Pillar 9™ is the owner of the copyright in its MLS® System. Data is deemed reliable but is not guaranteed accurate by Pillar 9™. The trademarks MLS®, Multiple Listing Service® and the associated logos are owned by The Canadian Real Estate Association (CREA) and identify the quality of services provided by real estate professionals who are members of CREA. Used under license.
Copyright © 2020 Approved Properties. All rights reserved. | Grande Prairie Web Design by nine10 Incorporated











































