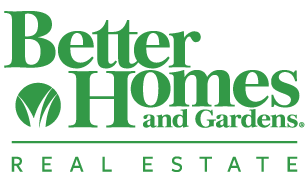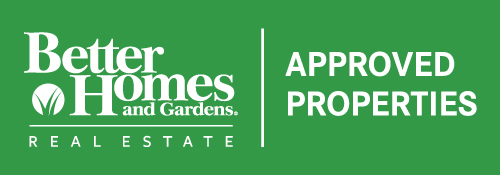780-532-3388 • admin@approvedproperties.ca
Email Us
Call Us
Property Details
Loading Listing...
- Loan Term
- Interest Rate
-
- Loan Amount
- Annual Tax
- Ann. Insurance
* Amounts are estimates only. Final payment amounts may vary.
Description
Remarkable 0.3 acre property with beautiful mountain views and massive southwest facing yard. Original owners have kept this home and yard very well maintained over the years. Poly-B plumbing was replaced wtih pex, new Hunter Douglas window coverings throughout the home (2022), and updated flooring and paint in basement (2022). The very bright and welcoming main level has an open spacious kitchen, dining area and family room, all with southwest facing windows and views out to the mountains. The large deck off the dining area is a great outdoor dining area to look at the view, with a gas line and stairs down to the yard. Formal living room and dining room at the front of the house, both with pre-finished oak hardwood flooring. The powder room and laundry room complete this main level. 3 very sizeable bedrooms on the upper level, including the primary bedroom with ensuite, walk-in closet, and balcony. A full bathroom between the 2 kids' bedrooms completes this upper level. The bright walkout basement was upgraded in 2022 with vinyl plank flooring, carpet, new paint and new window coverings, and includes a large family room, games room, bedroom with walk-in closet, full bathroom, hot tub room, 2 storage rooms and utility room. Attached double garage, storage shed, gated extra parking pad that fits 2 large motorhomes or 4 cars! The parking pad has a 15 amp and 30 amp electrical outlet and water tap. The yard is fully landscaped with many trees, perennials, rundle rock wall, patio and pathways, and has a full irrigation system. Great location in a quiet cul-de-sac, with easy access to schools and all the amenities of Crowfoot.
Property details
- MLS® #
- A2169514
- Property Type:
- Residential
- Subtype:
- Detached
- Subdivision:
- Hawkwood
- Price
- $999,900
- Sale/Lease:
- For Sale
- Size:
- 2,263 sq.ft.
- Bedrooms:
- 4
- Bathrooms:
- 3 full / 1 half
- Year Built:
- 1989 (35 years old)
- Structure Type:
- House
- Building Style:
- 2 Storey
- Garage:
- Yes
- Parking:
- Additional Parking, Double Garage Attached
- Fence:
- Fenced
- Basement:
- Full, Walk-Out To Grade
- Features:
- Built-in Features, Ceiling Fan(s), Double Vanity, Kitchen Island, Pantry, See Remarks, Soaking Tub, Walk-In Closet(s)
- Fireplaces:
- 1
- Inclusions:
- Refrigerator in basement, Shed, Hot Tub AS IS, 1 x garage door remote
- Appliances:
- Dishwasher, Dryer, Electric Stove, Microwave, Range Hood, Refrigerator, Washer, Window Coverings
- Laundry:
- Main Level
- Exterior Features:
- Private Yard
- Patio/Porch Features:
- Balcony(s), Deck, Patio
- Nearby Amenities:
- Park, Playground, Schools Nearby, Shopping Nearby
- Lot Size:
- 0.30 acres
- Lot Dimensions:
- 9.30m x 42.67
- Lot Features:
- Back Lane, Back Yard, Cul-De-Sac, Landscaped, Many Trees, See Remarks
- Zoning:
- R-CG
- Roof:
- Asphalt Shingle
- Exterior:
- Brick,Vinyl Siding,Wood Frame
- Floors:
- Carpet, Hardwood, Linoleum, Vinyl Plank
- Foundation:
- Poured Concrete
- Heating:
- Forced Air
- Cooling:
- None
- Amenities:
- Park, Playground, Schools Nearby, Shopping Nearby
- Possession:
- 15 Days / Neg
- Days on Market:
- 14
Basic Info
Building Info
Neighborhood Info
Lot / Land Info
Materials & Systems
Listing Info
Listing office: RE/MAX Realty Professionals
Media & Video
Experience this property!
Virtual TourYour Agent

Ask About This Property
Related Properties
Take this listing to go!

Recent Posts
![]()
(780) 532-3388 • admin@approvedproperties.ca
103B, 10055 120 Ave, Grande Prairie AB T8V 8H8
Home Properties Agents Tips&Tricks Contact
Data is supplied by Pillar 9™ MLS® System. Pillar 9™ is the owner of the copyright in its MLS® System. Data is deemed reliable but is not guaranteed accurate by Pillar 9™. The trademarks MLS®, Multiple Listing Service® and the associated logos are owned by The Canadian Real Estate Association (CREA) and identify the quality of services provided by real estate professionals who are members of CREA. Used under license.
Copyright © 2020 Approved Properties. All rights reserved. | Grande Prairie Web Design by nine10 Incorporated













































