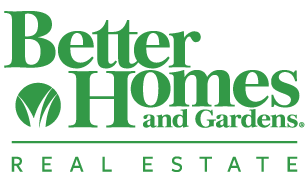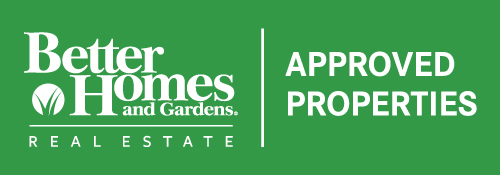780-532-3388 • admin@approvedproperties.ca
Email Us
Call Us
Property Details
Loading Listing...
- Loan Term
- Interest Rate
-
- Loan Amount
- Annual Tax
- Ann. Insurance
* Amounts are estimates only. Final payment amounts may vary.
Description
OPEN HOUSE SAT OCT 12 12-2pm. Welcome to this incredible 4-bedroom, 3.5-bathroom family home situated in the sought-after Lake Chaparral community. As you step into this lovingly maintained home, you'll immediately be captivated by the charm of this 2100+ square foot home. Hardwood floors gleam throughout the main level, complementing the cozy fireplace in the family room. The stunning kitchen showcases upgraded granite countertops, backsplash, and a large island. The spacious nook overlooks the beautifully landscaped yard and expansive deck, perfect for entertaining on those warm summer nights. The open-concept design flows seamlessly throughout the main floor. The upper level features three bedrooms and a generous bonus room. The master bedroom offers a 5-piece ensuite. The fully finished basement includes a recreation room and a large storage/furnace room. Have guests staying over? Let them enjoy the large guest bedroom in the basement, which has a dream bathroom with marble flooring, a jacuzzi tub, and a walk-in closet. The many upgrades include upgraded attic insulation to above R100, upgraded upper-floor exhaust fans, new roof shingles (2022), new gutters, flashings, and downspouts, new siding on all sides, a new garage door, water heater (2017),whole house water softener, new window screens, new low-flow toilets, and a new washer and dryer. Don't miss this opportunity. Call today to view!
Property details
- MLS® #
- A2169393
- Property Type:
- Residential
- Subtype:
- Detached
- Subdivision:
- Chaparral
- Price
- $825,000
- Sale/Lease:
- For Sale
- Size:
- 2,105 sq.ft.
- Bedrooms:
- 4
- Bathrooms:
- 3 full / 1 half
- Year Built:
- 2005 (19 years old)
- Structure Type:
- House
- Building Style:
- 2 Storey
- Garage:
- Yes
- Parking:
- Concrete Driveway, Double Garage Attached, Garage Door Opener
- Fence:
- Fenced
- Basement:
- Finished, Full
- Features:
- Breakfast Bar, Granite Counters, Jetted Tub, Kitchen Island, Low Flow Plumbing Fixtures, No Animal Home, No Smoking Home, Pantry, Recessed Lighting, Vinyl Windows, Walk-In Closet(s)
- Fireplaces:
- 2
- Inclusions:
- None
- Appliances:
- Dishwasher, Dryer, Electric Range, Garage Control(s), Microwave, Refrigerator, Washer
- Laundry:
- Upper Level
- Exterior Features:
- Rain Gutters
- Patio/Porch Features:
- Deck, Front Porch
- Nearby Amenities:
- Clubhouse, Fishing, Lake, Park, Playground, Schools Nearby, Shopping Nearby, Sidewalks, Street Lights, Tennis Court(s), Walking/Bike Paths
- Condo Amenities:
- None
- Condo Fee 2:
- $360
- Lot Size:
- 0.11 acres
- Lot Features:
- Back Yard, City Lot, Few Trees, Lawn, Landscaped, Street Lighting
- Zoning:
- R-G
- Roof:
- Asphalt
- Exterior:
- Vinyl Siding,Wood Frame
- Floors:
- Carpet, Hardwood, Tile
- Foundation:
- Poured Concrete
- Heating:
- High Efficiency, Forced Air, Natural Gas
- Cooling:
- Central Air
- Amenities:
- Clubhouse, Fishing, Lake, Park, Playground, Schools Nearby, Shopping Nearby, Sidewalks, Street Lights, Tennis Court(s), Walking/Bike Paths
- Possession:
- 15 Days / Neg
- Days on Market:
- 13
Basic Info
Building Info
Neighborhood Info
Condo/Association Info
Lot / Land Info
Materials & Systems
Listing Info
Listing office: Optimum Realty Group
Media & Video
Experience this property!
Virtual TourYour Agent

Ask About This Property
Related Properties
Take this listing to go!

Recent Posts
![]()
(780) 532-3388 • admin@approvedproperties.ca
103B, 10055 120 Ave, Grande Prairie AB T8V 8H8
Home Properties Agents Tips&Tricks Contact
Data is supplied by Pillar 9™ MLS® System. Pillar 9™ is the owner of the copyright in its MLS® System. Data is deemed reliable but is not guaranteed accurate by Pillar 9™. The trademarks MLS®, Multiple Listing Service® and the associated logos are owned by The Canadian Real Estate Association (CREA) and identify the quality of services provided by real estate professionals who are members of CREA. Used under license.
Copyright © 2020 Approved Properties. All rights reserved. | Grande Prairie Web Design by nine10 Incorporated


















































