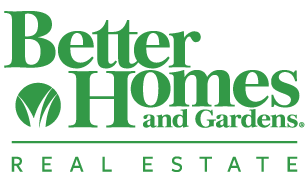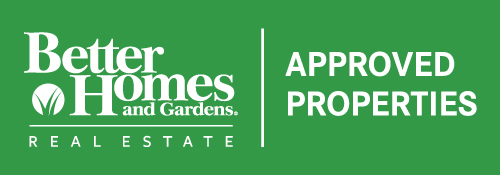780-532-3388 • admin@approvedproperties.ca
Email Us
Call Us
Property Details
Loading Listing...
- Loan Term
- Interest Rate
-
- Loan Amount
- Annual Tax
- Ann. Insurance
* Amounts are estimates only. Final payment amounts may vary.
Description
Discover modern elegance and comfortable living in this stunning 4-level split home! The main level greets you with gorgeous hardwood floors that flow through a spacious living room, featuring a cozy wood-burning fireplace, and an elegant dining area. The newly renovated kitchen is a chef’s delight, showcasing upgraded stainless steel appliances, including an induction range, microwave hood fan, fridge, and dishwasher. With sleek quartz countertops, an island for additional storage and prep space, and a built-in pantry, this kitchen is both stylish and functional. Step outside to your backyard oasis, complete with a massive Datu wood deck and charming covered pergolas—perfect for outdoor gatherings. On the upper level, the primary bedroom offers a luxurious ensuite with a tiled shower featuring dual shower heads and body sprays. Two additional bedrooms and a beautifully designed 4-piece bath with quartz counters and a skylight complete this level. The lower level features a spacious rec room with an electric fireplace, a convenient half bath, and a versatile den. The basement includes a dedicated office with built-in cabinets, an additional bedroom, a storage room, and a laundry area. Enjoy the comfort of an insulated and heated oversized double garage equipped with a 20 Amp circuit. Recent updates include new carpet on the upper level, a new furnace, an air conditioning unit, and fresh interior and exterior paint. Nestled in a friendly, established neighbourhood, this home is just minutes from top schools, Glenmore Park, Fish Creek Park, bike paths, off-leash dog parks, local shops, restaurants, and the Southland Leisure Centre. Don’t miss this exceptional opportunity—schedule your viewing today!
Property details
- MLS® #
- A2169159
- Property Type:
- Residential
- Subtype:
- Detached
- Subdivision:
- Palliser
- Price
- $875,000
- Sale/Lease:
- For Sale
- Size:
- 1,244 sq.ft.
- Bedrooms:
- 4
- Bathrooms:
- 2 full / 1 half
- Year Built:
- 1967 (57 years old)
- Structure Type:
- House
- Building Style:
- 4 Level Split
- Garage:
- Yes
- Parking:
- Alley Access, Double Garage Detached, Garage Door Opener, Garage Faces Rear, Heated Garage
- Fence:
- Fenced
- Basement:
- Finished, Full
- Features:
- Kitchen Island, Pantry, Quartz Counters, Skylight(s), Stone Counters, Vinyl Windows
- Fireplaces:
- 2
- Inclusions:
- induction range, 2 deep freezes in basement, refrigerator in basement
- Appliances:
- Central Air Conditioner, Dishwasher, Dryer, Garage Control(s), Microwave Hood Fan, Refrigerator, Washer, Water Softener
- Laundry:
- In Basement
- Exterior Features:
- Garden, Lighting, Misting System, Private Yard
- Patio/Porch Features:
- Deck, Pergola
- Nearby Amenities:
- Park, Playground, Schools Nearby, Shopping Nearby, Sidewalks, Street Lights
- Lot Size:
- 0.16 acres
- Lot Features:
- Back Lane, Back Yard, City Lot, Front Yard, Lawn, Garden, Landscaped, Street Lighting, Rectangular Lot
- Zoning:
- R-CG
- Roof:
- Asphalt Shingle
- Exterior:
- Stucco
- Floors:
- Carpet, Ceramic Tile, Hardwood
- Foundation:
- Poured Concrete
- Heating:
- Forced Air
- Cooling:
- Central Air
- Amenities:
- Park, Playground, Schools Nearby, Shopping Nearby, Sidewalks, Street Lights
- Possession:
- 15 Days / Neg,Immediate,Negotiable
Basic Info
Building Info
Neighborhood Info
Lot / Land Info
Materials & Systems
Listing Info
Listing office: eXp Realty
Media & Video
Your Agent

Ask About This Property
Related Properties
Take this listing to go!

Recent Posts
![]()
(780) 532-3388 • admin@approvedproperties.ca
103B, 10055 120 Ave, Grande Prairie AB T8V 8H8
Home Properties Agents Tips&Tricks Contact
Data is supplied by Pillar 9™ MLS® System. Pillar 9™ is the owner of the copyright in its MLS® System. Data is deemed reliable but is not guaranteed accurate by Pillar 9™. The trademarks MLS®, Multiple Listing Service® and the associated logos are owned by The Canadian Real Estate Association (CREA) and identify the quality of services provided by real estate professionals who are members of CREA. Used under license.
Copyright © 2020 Approved Properties. All rights reserved. | Grande Prairie Web Design by nine10 Incorporated












































