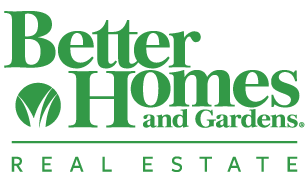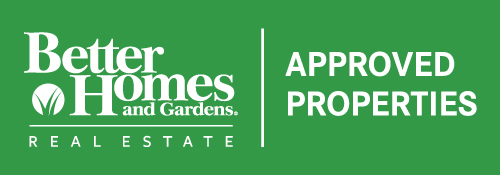780-532-3388 • admin@approvedproperties.ca
Email Us
Call Us
Property Details
Loading Listing...
- Loan Term
- Interest Rate
-
- Loan Amount
- Annual Tax
- Ann. Insurance
* Amounts are estimates only. Final payment amounts may vary.
Description
Welcome to your dream family home in the sought-after Mahogany community, where luxury living meets family-friendly comfort! Just a block and a half from the shimmering lake and directly across from a playground, this location is perfect for families looking for both adventure and convenience.
Step inside and be captivated by soaring vaulted ceilings, expansive sunshine windows, and a stunning floor-to-ceiling fireplace that creates a bright, welcoming space for family gatherings. The open concept main floor is ideal for entertaining guests and hosting family dinners, with plenty of room for everyone to relax and enjoy. Built-in speakers provide a full surround-sound experience, while rough-ins for additional audio and air conditioning let you customize this home even further.
Upstairs, discover a private master retreat featuring huge walk-in closet, and a spa-like ensuite with a soaker tub and double vanities. Three additional bedrooms and a large, vaulted family room ensure everyone has a place to call their own. The fully finished basement, with its nine-foot ceilings and oversized sunshine windows, offers endless possibilities for a game room, home theater, or extra guest space, including a huge fifth bedroom and full bath.
Outside, a large, brand new deck and fenced backyard create the perfect spot for barbecues and outdoor fun. Nestled in a vibrant community, you’ll enjoy year-round lake activities, nearby parks, shopping, and top-tier schools, making this home a true gem. Don’t miss your chance to create lifelong memories in this exceptional family retreat!
Property details
- MLS® #
- A2169002
- Property Type:
- Residential
- Subtype:
- Detached
- Subdivision:
- Mahogany
- Price
- $848,500
- Sale/Lease:
- For Sale
- Size:
- 2,549 sq.ft.
- Bedrooms:
- 5
- Bathrooms:
- 3 full / 1 half
- Year Built:
- 2010 (14 years old)
- Structure Type:
- House
- Building Style:
- 2 Storey
- Garage:
- Yes
- Parking:
- Double Garage Attached
- Fence:
- Fenced
- Basement:
- Finished, Full
- Features:
- Bar, Bookcases, Built-in Features, Ceiling Fan(s), Closet Organizers, Double Vanity, High Ceilings, Kitchen Island, Pantry, See Remarks, Vaulted Ceiling(s), Vinyl Windows, Walk-In Closet(s), Wired for Sound
- Fireplaces:
- 2
- Inclusions:
- n/a
- Appliances:
- Convection Oven, Dishwasher, Dryer, Garage Control(s), Humidifier, Microwave Hood Fan, Refrigerator, Washer, Water Conditioner, Water Softener, Window Coverings
- Laundry:
- Sink, Upper Level
- Exterior Features:
- BBQ gas line, Storage
- Patio/Porch Features:
- Deck
- Nearby Amenities:
- Clubhouse, Fishing, Lake, Park, Playground, Schools Nearby, Shopping Nearby, Sidewalks, Street Lights, Tennis Court(s), Walking/Bike Paths
- Condo Amenities:
- Beach Access, Clubhouse
- Condo Fee 2:
- $570
- Lot Size:
- 0.09 acres
- Lot Features:
- Underground Sprinklers, Rectangular Lot
- Zoning:
- R-1N
- Roof:
- Asphalt Shingle
- Exterior:
- Stone,Stucco,Vinyl Siding,Wood Frame
- Floors:
- Carpet, Ceramic Tile, Laminate, Linoleum
- Foundation:
- Poured Concrete
- Heating:
- High Efficiency, In Floor, Fireplace(s), Forced Air
- Cooling:
- Rough-In
- Amenities:
- Clubhouse, Fishing, Lake, Park, Playground, Schools Nearby, Shopping Nearby, Sidewalks, Street Lights, Tennis Court(s), Walking/Bike Paths
- Possession:
- 15 Days / Neg
- Days on Market:
- 4
Basic Info
Building Info
Neighborhood Info
Condo/Association Info
Lot / Land Info
Materials & Systems
Listing Info
Listing office: Charles
Your Agent

Ask About This Property
Related Properties
Take this listing to go!

Recent Posts
![]()
(780) 532-3388 • admin@approvedproperties.ca
103B, 10055 120 Ave, Grande Prairie AB T8V 8H8
Home Properties Agents Tips&Tricks Contact
Data is supplied by Pillar 9™ MLS® System. Pillar 9™ is the owner of the copyright in its MLS® System. Data is deemed reliable but is not guaranteed accurate by Pillar 9™. The trademarks MLS®, Multiple Listing Service® and the associated logos are owned by The Canadian Real Estate Association (CREA) and identify the quality of services provided by real estate professionals who are members of CREA. Used under license.
Copyright © 2020 Approved Properties. All rights reserved. | Grande Prairie Web Design by nine10 Incorporated










































