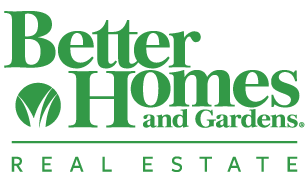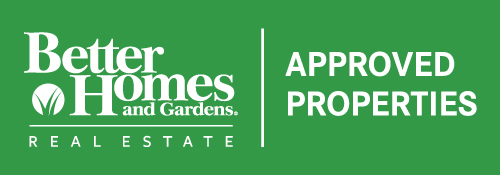780-532-3388 • admin@approvedproperties.ca
Email Us
Call Us
Property Details
Loading Listing...
- Loan Term
- Interest Rate
-
- Loan Amount
- Annual Tax
- Ann. Insurance
* Amounts are estimates only. Final payment amounts may vary.
Description
Looking for a large walk-out bungalow or a home with 5 bedrooms in a lake community? Here’s your opportunity! This stunning, over 1800 sq. ft. bungalow with a 22'x20' drywalled attached garage, is immaculate both inside and out, having been beautifully updated throughout. As you approach, you’ll notice the inviting, maintenance-free, east-facing porch and sitting area. Inside, the main floor impresses with vaulted ceilings, skylights, and an open-concept layout for the living room, dining room, and kitchen. The hardwood floors have been recently refinished, and the living room now boasts a new fireplace with an Italian plaster finish. The kitchen has been refreshed with a new refrigerator, dishwasher, faucet, and soap dispenser. It also features a walk-in pantry, granite countertops, and a peninsula with space for counter stools, plus an additional dining area. The spacious primary bedroom includes a large walk-in closet and an ensuite equipped with double vanities, updated fixtures, a tiled shower with new fixtures and lighting, a large jetted tub, and heated floors. Two additional good-sized bedrooms with new carpet, an updated main bathroom, and a laundry room with a sink and newer washer and dryer complete the main level. The walk-out basement offers an additional 1,500 sq. ft. of living space, featuring knock-down ceilings, vinyl plank flooring, a fireplace, wet bar, and a pool table area. There are also two spacious bedrooms and a 4-piece bathroom. The mechanical room houses a water heater, water softener, and a newer high-efficiency furnace (2015), all well-serviced as is the air conditioner. Other updates and additions include the removal of all Poly-B piping (changed to PEX) , new "Leaf-Filter" gutter guards with a lifetime warranty, new downspouts, a roof (2012), phantom screen doors, newer windows, and Hunter Douglas window coverings throughout. Outside, you’ll enjoy the SW-facing upper deck with "Duradek" coating and glass railings, mature landscaping with a 5-zone underground sprinkler system, and a private lower patio with a sunshade. This home is move-in ready and located in a well-established lake community and priced to sell.
Property details
- MLS® #
- A2165061
- Property Type:
- Residential
- Subtype:
- Detached
- Subdivision:
- McKenzie Lake
- Price
- $959,900
- Sale/Lease:
- For Sale
- Size:
- 1,812 sq.ft.
- Bedrooms:
- 5
- Bathrooms:
- 3
- Year Built:
- 1996 (28 years old)
- Structure Type:
- House
- Building Style:
- Bungalow
- Garage:
- Yes
- Parking:
- Double Garage Attached, Driveway, Garage Faces Front
- Fence:
- Fenced
- Basement:
- Finished, Full, Walk-Out To Grade
- Features:
- Bar, Breakfast Bar, Built-in Features, Central Vacuum, Granite Counters, Jetted Tub, Open Floorplan, Pantry, Separate Entrance, Skylight(s), Storage, Vaulted Ceiling(s), Walk-In Closet(s)
- Fireplaces:
- 2
- Inclusions:
- all window coverings, pool table & accessories, garage door opener & 2 remotes, shed,
- Appliances:
- Bar Fridge, Central Air Conditioner, Dishwasher, Dryer, Electric Cooktop, Garburator, Microwave, Oven-Built-In, Range Hood, Refrigerator, Washer, Water Softener
- Laundry:
- Laundry Room, Main Level
- Exterior Features:
- Balcony, Other, Private Yard
- Patio/Porch Features:
- Balcony(s), Patio, See Remarks
- Nearby Amenities:
- Golf, Lake, Park, Playground, Schools Nearby, Shopping Nearby, Sidewalks, Walking/Bike Paths
- Condo Amenities:
- Beach Access, Other
- Condo Fee 2:
- $250
- Lot Size:
- 0.12 acres
- Lot Features:
- Back Yard, Front Yard, Lawn, Landscaped, Underground Sprinklers, Private, Rectangular Lot, Treed
- Zoning:
- R-CG
- Roof:
- Asphalt Shingle
- Exterior:
- Stucco,Wood Frame
- Floors:
- Carpet, Hardwood, Other, Vinyl Plank
- Foundation:
- Poured Concrete
- Heating:
- In Floor, Forced Air
- Cooling:
- Central Air
- Amenities:
- Golf, Lake, Park, Playground, Schools Nearby, Shopping Nearby, Sidewalks, Walking/Bike Paths
- Possession:
- Immediate,Negotiable
- Days on Market:
- 29
Basic Info
Building Info
Neighborhood Info
Condo/Association Info
Lot / Land Info
Materials & Systems
Listing Info
Listing office: RE/MAX Realty Professionals
Media & Video
Experience this property!
Virtual TourYour Agent

Ask About This Property
Related Properties
Take this listing to go!

Recent Posts
![]()
(780) 532-3388 • admin@approvedproperties.ca
103B, 10055 120 Ave, Grande Prairie AB T8V 8H8
Home Properties Agents Tips&Tricks Contact
Data is supplied by Pillar 9™ MLS® System. Pillar 9™ is the owner of the copyright in its MLS® System. Data is deemed reliable but is not guaranteed accurate by Pillar 9™. The trademarks MLS®, Multiple Listing Service® and the associated logos are owned by The Canadian Real Estate Association (CREA) and identify the quality of services provided by real estate professionals who are members of CREA. Used under license.
Copyright © 2020 Approved Properties. All rights reserved. | Grande Prairie Web Design by nine10 Incorporated


















































