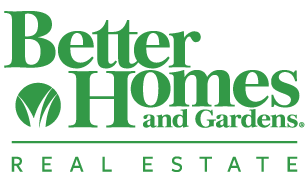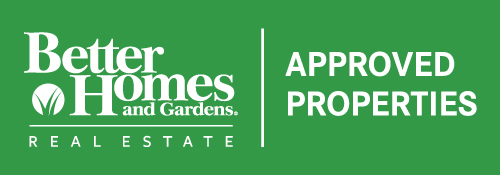780-532-3388 • admin@approvedproperties.ca
Email Us
Call Us
Property Details
Loading Listing...
- Loan Term
- Interest Rate
-
- Loan Amount
- Annual Tax
- Ann. Insurance
* Amounts are estimates only. Final payment amounts may vary.
Description
INVESTOR ALERT!! WALKING DISTANCE TO THE U of C & Market Mall, quick access to the Foothills Hospital, this 3-bedroom up + 2-bedroom ILLEGAL suite down with separate exterior access is already fully leased and is looking for a lucky Landlord / Owner to step in, assume the leases and collect rents! With over 2,300 sqft. of living space, this property has been upgraded to make sure there is as low of maintenance as possible! Exterior Brick is impeccable, great curb appeal to go with the neighborhood, new windows, new front door, High Efficiency Furnace, New Water Tank, upgraded Electrical Panel with lots of space for more, if necessary. The Sewer Line has been repaired; the home has been asbestos tested showing no asbestos. The 3-bedroom upper unit has laminate flooring and tile flooring, easy to keep clean, with a new kitchen including new appliance package, cabinetry, countertops including a peninsula with room for stools and a breakfast nook! There is in-suite laundry in each unit, so a set of Washer / Dryer per unit, bathrooms also upgraded! Great sliding 10ft patio doors shed nice light if eventually, you want to live up, and have the rental income down cover the mortgage. All spacious bedrooms, great Living Room with fireplace, open to the large Dining Room.
Access the Lower illegal suite from the exterior, also with 2 large bedrooms, a full kitchen with loads of cabinetry, full bathroom and lots of storage!! Easy to clean flooring also in place down! Single garage adds to the property, with parking access or extra storage space for the owner, depends on the new owner’s needs – could be rented separately!!
Property details
- MLS® #
- A2164437
- Property Type:
- Residential
- Subtype:
- Detached
- Subdivision:
- Varsity
- Price
- $888,800
- Sale/Lease:
- For Sale
- Size:
- 1,207 sq.ft.
- Bedrooms:
- 5
- Bathrooms:
- 2 full / 1 half
- Year Built:
- 1965 (59 years old)
- Structure Type:
- House
- Building Style:
- Bungalow
- Garage:
- Yes
- Parking:
- Single Garage Detached
- Fence:
- Fenced
- Basement:
- Finished, Full
- Features:
- Separate Entrance
- Fireplaces:
- 1
- Inclusions:
- 2nd Dryer, 2nd Electric Stove, 2nd Refrigerator, 2nd Washer
- Appliances:
- Dishwasher, Dryer, Electric Stove, Garage Control(s), Refrigerator, Washer, Window Coverings
- Laundry:
- In Basement, Laundry Room, Main Level
- Exterior Features:
- Private Yard
- Patio/Porch Features:
- Deck
- Nearby Amenities:
- Schools Nearby, Shopping Nearby, Sidewalks, Street Lights
- Lot Size:
- 0.13 acres
- Lot Features:
- Back Lane
- Zoning:
- R-C1
- Roof:
- Asphalt Shingle
- Exterior:
- Brick,Wood Frame
- Floors:
- Ceramic Tile, Laminate
- Foundation:
- Poured Concrete
- Heating:
- Forced Air, Natural Gas
- Cooling:
- None
- Amenities:
- Schools Nearby, Shopping Nearby, Sidewalks, Street Lights
- Possession:
- Negotiable
- Days on Market:
- 34
Basic Info
Building Info
Neighborhood Info
Lot / Land Info
Materials & Systems
Listing Info
Listing office: RE/MAX Realty Professionals
Your Agent

Ask About This Property
Related Properties
Take this listing to go!

Recent Posts
![]()
(780) 532-3388 • admin@approvedproperties.ca
103B, 10055 120 Ave, Grande Prairie AB T8V 8H8
Home Properties Agents Tips&Tricks Contact
Data is supplied by Pillar 9™ MLS® System. Pillar 9™ is the owner of the copyright in its MLS® System. Data is deemed reliable but is not guaranteed accurate by Pillar 9™. The trademarks MLS®, Multiple Listing Service® and the associated logos are owned by The Canadian Real Estate Association (CREA) and identify the quality of services provided by real estate professionals who are members of CREA. Used under license.
Copyright © 2020 Approved Properties. All rights reserved. | Grande Prairie Web Design by nine10 Incorporated






































