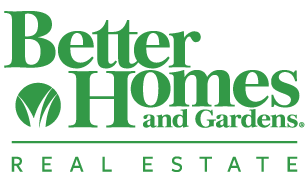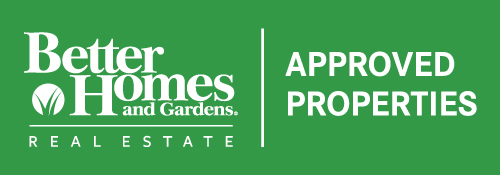780-532-3388 • admin@approvedproperties.ca
Email Us
Call Us
Property Details
Loading Listing...
- Loan Term
- Interest Rate
-
- Loan Amount
- Annual Tax
- Ann. Insurance
* Amounts are estimates only. Final payment amounts may vary.
Description
This elegant family home in the sought-after Woodbine community has been thoughtfully updated and improved with Brand new windows, roof, flooring, stainless steel appliances, patio door and deck. As you enter, you'll be greeted by rich Vinyl floors and an open living area filled with natural light. The main floor features a large front living room, formal dining with vaulted ceilings, breakfast nook, family room with wood burning fireplace, half bathroom with laundry, and an office/computer room. Access to the huge backyard is located off the dining area/kitchen and leads to a new back deck. Upstairs, you'll find three spacious bedrooms, including the master retreat, which offers a walk-in closet, a luxurious 4-piece ensuite bath. The ensuite has been well designed to include a free-standing bathtub, walk-in shower, ambient and task lighting, and luxury vinyl flooring. The fully developed basement features 2 bedrooms, full bathroom, recreational room, wet bar, dining area and storage space. The modern kitchen boasts white cabinetry with a stylish grey tile backsplash, quartz countertops, updated stainless steel appliances, and a sunny breakfast nook. The family room centers around a cozy wood burning fireplace. Recent updates to the home include the replacement of all poly-B piping, new high efficiency Furnance, new water tank. the installation of energy-efficient double-pane vinyl windows throughout. The laundry room is located inside the main bathroom. Close to Fish creek Provincial park, Costco and Stoney trail.
Property details
- MLS® #
- A2163966
- Property Type:
- Residential
- Subtype:
- Detached
- Subdivision:
- Woodbine
- Price
- $829,000
- Sale/Lease:
- For Sale
- Size:
- 1,935 sq.ft.
- Bedrooms:
- 5
- Bathrooms:
- 3 full / 1 half
- Year Built:
- 1987 (37 years old)
- Structure Type:
- House
- Building Style:
- 2 Storey Split
- Garage:
- Yes
- Parking:
- Double Garage Attached
- Fence:
- Fenced
- Basement:
- Finished, Full
- Features:
- Bar, Granite Counters, No Animal Home, No Smoking Home, Vaulted Ceiling(s), Vinyl Windows
- Fireplaces:
- 1
- Inclusions:
- None
- Appliances:
- Dishwasher, Electric Stove, Oven-Built-In, Range Hood, Refrigerator, Washer/Dryer, Wine Refrigerator
- Laundry:
- Main Level
- Exterior Features:
- Other
- Patio/Porch Features:
- Deck
- Nearby Amenities:
- Park, Playground, Schools Nearby, Shopping Nearby, Sidewalks
- Lot Size:
- 0.14 acres
- Lot Features:
- Back Yard, Cul-De-Sac, Front Yard, Rectangular Lot
- Zoning:
- R-C1
- Roof:
- Asphalt Shingle
- Exterior:
- Brick,Concrete,Stucco,Wood Frame
- Floors:
- Vinyl Plank
- Foundation:
- Poured Concrete
- Heating:
- Forced Air
- Cooling:
- Other
- Amenities:
- Park, Playground, Schools Nearby, Shopping Nearby, Sidewalks
- Possession:
- 15 Days / Neg
- Days on Market:
- 2
Basic Info
Building Info
Neighborhood Info
Lot / Land Info
Materials & Systems
Listing Info
Listing office: TREC The Real Estate Company
Media & Video
Experience this property!
Virtual TourYour Agent

Ask About This Property
Related Properties
Take this listing to go!

Recent Posts
![]()
(780) 532-3388 • admin@approvedproperties.ca
103B, 10055 120 Ave, Grande Prairie AB T8V 8H8
Home Properties Agents Tips&Tricks Contact
Data is supplied by Pillar 9™ MLS® System. Pillar 9™ is the owner of the copyright in its MLS® System. Data is deemed reliable but is not guaranteed accurate by Pillar 9™. The trademarks MLS®, Multiple Listing Service® and the associated logos are owned by The Canadian Real Estate Association (CREA) and identify the quality of services provided by real estate professionals who are members of CREA. Used under license.
Copyright © 2020 Approved Properties. All rights reserved. | Grande Prairie Web Design by nine10 Incorporated







































