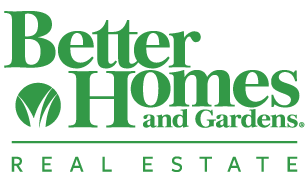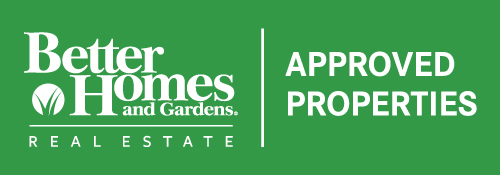780-532-3388 • admin@approvedproperties.ca
Email Us
Call Us
Property Details
Loading Listing...
- Loan Term
- Interest Rate
-
- Loan Amount
- Annual Tax
- Ann. Insurance
* Amounts are estimates only. Final payment amounts may vary.
Description
Fully finished home, landscaped, 17 Feet high ceiling in living room comes with automated blinds with beautiful chandelier, SE backyard back to green path! Walk into this bright house feeling full of energy, the modern look will feel fresh and clean! The main floor is open concept come with a bedroom and full bathroom. The kitchen is a chefs oasis featuring a huge island! Beautiful waterfall kitchen island, tons of large drawers, full height cabinets to the ceiling, a modern built in microwave, built in oven, built in electric cook top! Not only that, a large walk-in pantry to store groceries and other kitchen appliances. The pot lights and the large windows will make your kitchen feel bright and warm! This house also offers a main floor bedroom with a full bathroom. Second floor come with 9 Feet ceiling! The bonus room is a perfect space for family movie night. The large master ensuite is your spa at home! Featuring a large walk-in shower, soaker tub, double vanity with tons of drawers and a massive walk-in closet! 2 bedrooms and a 3 piece bathroom plus a laundry room complete the Second floor. This basement was professionally developed by the homebuilder which means that the colors, cabinetry and features are all consistent with the rest of the house! There is a rec room, a bedroom and 3 piece bathroom. Weather you are a new family, expecting family or multi-generational family, this will be the perfect fit for you! Bonus: The house come with water softener and water filtration system.
Property details
- MLS® #
- A2163788
- Property Type:
- Residential
- Subtype:
- Detached
- Subdivision:
- Harvest Hills
- Price
- $886,000
- Sale/Lease:
- For Sale
- Size:
- 2,154 sq.ft.
- Bedrooms:
- 5
- Bathrooms:
- 4
- Year Built:
- 2021 (3 years old)
- Structure Type:
- House
- Building Style:
- 2 Storey
- Garage:
- Yes
- Parking:
- Double Garage Attached
- Fence:
- Fenced
- Basement:
- Finished, Full
- Features:
- Chandelier, No Animal Home, No Smoking Home
- Fireplaces:
- 1
- Inclusions:
- n/a
- Appliances:
- Built-In Electric Range, Built-In Oven, Dishwasher, Microwave, Range Hood, Refrigerator, Washer/Dryer, Water Purifier, Water Softener
- Laundry:
- Main Level
- Exterior Features:
- None
- Patio/Porch Features:
- Deck
- Nearby Amenities:
- Lake
- Condo Amenities:
- None
- Condo Fee 2:
- $210
- Lot Size:
- 0.08 acres
- Lot Features:
- No Neighbours Behind, Rectangular Lot
- Zoning:
- R-1s
- Roof:
- Asphalt Shingle
- Exterior:
- Wood Frame
- Floors:
- Carpet, Ceramic Tile, Hardwood
- Foundation:
- Poured Concrete
- Heating:
- Forced Air
- Cooling:
- None
- Amenities:
- Lake
- Possession:
- 60 Days / Neg
- Days on Market:
- 41
Basic Info
Building Info
Neighborhood Info
Condo/Association Info
Lot / Land Info
Materials & Systems
Listing Info
Listing office: Grand Realty
Media & Video
Experience this property!
Virtual TourYour Agent

Ask About This Property
Related Properties
Take this listing to go!

Recent Posts
![]()
(780) 532-3388 • admin@approvedproperties.ca
103B, 10055 120 Ave, Grande Prairie AB T8V 8H8
Home Properties Agents Tips&Tricks Contact
Data is supplied by Pillar 9™ MLS® System. Pillar 9™ is the owner of the copyright in its MLS® System. Data is deemed reliable but is not guaranteed accurate by Pillar 9™. The trademarks MLS®, Multiple Listing Service® and the associated logos are owned by The Canadian Real Estate Association (CREA) and identify the quality of services provided by real estate professionals who are members of CREA. Used under license.
Copyright © 2020 Approved Properties. All rights reserved. | Grande Prairie Web Design by nine10 Incorporated




































