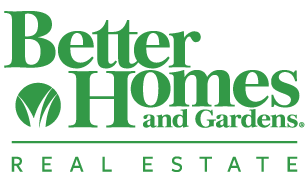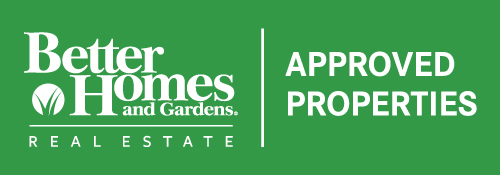780-532-3388 • admin@approvedproperties.ca
Email Us
Call Us
Property Details
Loading Listing...
- Loan Term
- Interest Rate
-
- Loan Amount
- Annual Tax
- Ann. Insurance
* Amounts are estimates only. Final payment amounts may vary.
Description
3411 sq. ft. developed - Total of 6 bedrooms super clean home backing on to Country Golf Club Course is perfect to raise a growing family or entertain extra friends. GORGEOUS soaring 18' foot ceilings great room with custom boarder and build in media center. Gourmet island kitchen with new Granite counter tops, miles of maple cabinetry, ceramic floorings, and a sunny eating nook overlooking the private Country Golf Club course. Walk out to the maintenance free, SW deck overlooking the ponds and grounds. 4 bedrooms upstairs with huge master room with walk-in closet and 4 piece ensuite. Basement is fully finished with 2 huge bedrooms, 4 pc bath, & media/ games room. New Hardwood Floor, New Carpet, Fresh coat of paint. Move in condition. Won't be disappointed, call your own Realtor today for your private viewing.
Property details
- MLS® #
- A2162615
- Property Type:
- Residential
- Subtype:
- Detached
- Subdivision:
- Panorama Hills
- Price
- $998,888
- Sale/Lease:
- For Sale
- Size:
- 2,415 sq.ft.
- Bedrooms:
- 6
- Bathrooms:
- 3 full / 1 half
- Year Built:
- 2002 (22 years old)
- Structure Type:
- House
- Building Style:
- 2 Storey
- Garage:
- Yes
- Parking:
- Double Garage Attached, Driveway
- Fence:
- Fenced
- Basement:
- Finished, Full
- Features:
- High Ceilings, Jetted Tub
- Fireplaces:
- 1
- Inclusions:
- none
- Appliances:
- Dishwasher, Disposal, Dryer, Electric Stove, Garage Control(s), Microwave Hood Fan, Washer, Washer/Dryer, Window Coverings
- Laundry:
- In Basement, Main Level
- Exterior Features:
- Other
- Patio/Porch Features:
- Deck
- Nearby Amenities:
- Golf, Schools Nearby, Shopping Nearby, Sidewalks, Street Lights, Tennis Court(s), Walking/Bike Paths
- Condo Amenities:
- Golf Course
- Condo Fee 2:
- $263
- Lot Size:
- 0.12 acres
- Lot Features:
- Backs on to Park/Green Space, No Neighbours Behind
- Zoning:
- R-1
- Roof:
- Asphalt Shingle
- Exterior:
- Stone,Vinyl Siding,Wood Frame
- Floors:
- Carpet, Ceramic Tile, Hardwood
- Foundation:
- Poured Concrete
- Heating:
- Forced Air, Natural Gas
- Cooling:
- None
- Amenities:
- Golf, Schools Nearby, Shopping Nearby, Sidewalks, Street Lights, Tennis Court(s), Walking/Bike Paths
- Possession:
- Negotiable
- Days on Market:
- 22
Basic Info
Building Info
Neighborhood Info
Condo/Association Info
Lot / Land Info
Materials & Systems
Listing Info
Listing office: RE/MAX iRealty Innovations
Media & Video
Experience this property!
Virtual TourYour Agent

Ask About This Property
Related Properties
Take this listing to go!

Recent Posts
![]()
(780) 532-3388 • admin@approvedproperties.ca
103B, 10055 120 Ave, Grande Prairie AB T8V 8H8
Home Properties Agents Tips&Tricks Contact
Data is supplied by Pillar 9™ MLS® System. Pillar 9™ is the owner of the copyright in its MLS® System. Data is deemed reliable but is not guaranteed accurate by Pillar 9™. The trademarks MLS®, Multiple Listing Service® and the associated logos are owned by The Canadian Real Estate Association (CREA) and identify the quality of services provided by real estate professionals who are members of CREA. Used under license.
Copyright © 2020 Approved Properties. All rights reserved. | Grande Prairie Web Design by nine10 Incorporated

















































