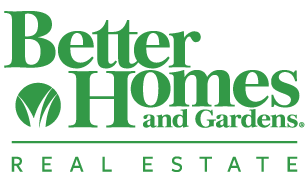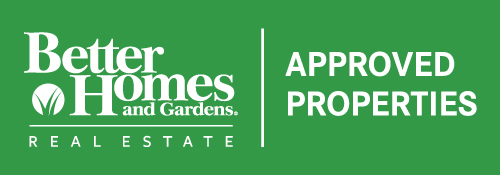780-532-3388 • admin@approvedproperties.ca
Email Us
Call Us
Property Details
Loading Listing...
- Loan Term
- Interest Rate
-
- Loan Amount
- Annual Tax
- Ann. Insurance
* Amounts are estimates only. Final payment amounts may vary.
Description
Exceptional value in this well-maintained, renovated home! Features include an impressive 17-foot high ceiling in the front foyer and living room, along with an open-to-above ceiling in the family room. This beautiful two-story family home boasts 3 bedrooms on the second floor, 1 bedroom in the basement, a den/office on the main floor, and 4 bathrooms. Situated on a large, beautifully fenced lot in a quiet cul-de-sac, this home is conveniently located near schools, walking paths, and a playground. Upon entering, you are greeted by the bright foyer that opens to the inviting living and dining rooms. The family room features a lovely gas fireplace with a stone surround and large windows that flood the space with natural light, offering a view of the picturesque backyard. The spacious, renovated kitchen includes granite countertops, a corner pantry, and ample cabinet space for family gatherings. It seamlessly connects to the dining nook and family room. Additionally, there is a conveniently located main floor laundry. The second floor features a large master bedroom with a 4-piece ensuite and a walk-in closet, along with a 4-piece main bathroom and two additional generously sized bedrooms. The fully developed basement offers a recreational room, a 4th bedroom, and another 4-piece bathroom. Recent upgrades include luxury vinyl plank flooring on the main and second floors, a new fridge and dishwasher, fresh paint (2024), and a finished garage. This is a fantastic property in a wonderful location, close to all amenities!
Property details
- MLS® #
- A2161840
- Property Type:
- Residential
- Subtype:
- Detached
- Subdivision:
- Cranston
- Price
- $820,000
- Sale/Lease:
- For Sale
- Size:
- 2,231 sq.ft.
- Bedrooms:
- 4
- Bathrooms:
- 3 full / 1 half
- Year Built:
- 2000 (24 years old)
- Structure Type:
- House
- Building Style:
- 2 Storey
- Garage:
- Yes
- Parking:
- Double Garage Attached
- Fence:
- Fenced
- Basement:
- Finished, Full
- Features:
- See Remarks
- Fireplaces:
- 1
- Inclusions:
- N/A
- Appliances:
- Central Air Conditioner, Dishwasher, Dryer, Electric Range, Microwave, Refrigerator, Washer, Window Coverings
- Laundry:
- Main Level
- Exterior Features:
- Other
- Patio/Porch Features:
- Deck
- Nearby Amenities:
- Golf, Schools Nearby, Shopping Nearby
- Condo Amenities:
- Other
- Condo Fee 2:
- $150
- Lot Size:
- 0.12 acres
- Lot Features:
- Back Yard, Landscaped, See Remarks
- Zoning:
- R-1
- Roof:
- Asphalt
- Exterior:
- Stucco,Wood Frame
- Floors:
- Carpet, Hardwood, Vinyl
- Foundation:
- Poured Concrete
- Heating:
- Forced Air
- Cooling:
- Central Air
- Amenities:
- Golf, Schools Nearby, Shopping Nearby
- Possession:
- Negotiable
- Days on Market:
- 18
Basic Info
Building Info
Neighborhood Info
Condo/Association Info
Lot / Land Info
Materials & Systems
Listing Info
Listing office: Century 21 Bamber Realty LTD.
Your Agent

Ask About This Property
Related Properties
Take this listing to go!

Recent Posts
![]()
(780) 532-3388 • admin@approvedproperties.ca
103B, 10055 120 Ave, Grande Prairie AB T8V 8H8
Home Properties Agents Tips&Tricks Contact
Data is supplied by Pillar 9™ MLS® System. Pillar 9™ is the owner of the copyright in its MLS® System. Data is deemed reliable but is not guaranteed accurate by Pillar 9™. The trademarks MLS®, Multiple Listing Service® and the associated logos are owned by The Canadian Real Estate Association (CREA) and identify the quality of services provided by real estate professionals who are members of CREA. Used under license.
Copyright © 2020 Approved Properties. All rights reserved. | Grande Prairie Web Design by nine10 Incorporated


















































