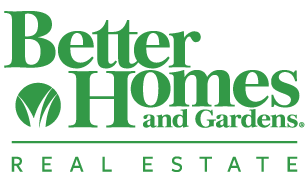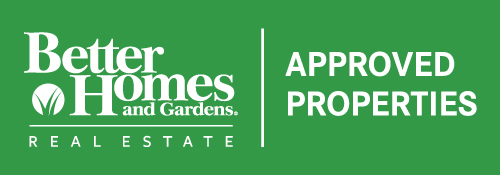780-532-3388 • admin@approvedproperties.ca
Email Us
Call Us
Property Details
Loading Listing...
- Loan Term
- Interest Rate
-
- Loan Amount
- Annual Tax
- Ann. Insurance
* Amounts are estimates only. Final payment amounts may vary.
Description
Stunning and spacious family home situated on a corner lot, offering a southwestern view backing onto greenspace and a creekside walking path which leads to multiple ponds, parks, and a bustling shopping area. Perched atop a hill, this home provides beautiful views, and the expansive pie-shaped lot offers additional privacy in your backyard oasis. In the back, you'll find low-maintenance landscaping. You will find over 3,000 square feet of living space across three fully finished levels. The main floor features a living room with vaulted ceilings with hardwood throughout and a gas fireplace. The kitchen boasts ceiling-height maple cabinetry, an island, a pantry, a dining area, as well as a formal dining room. From the dining area, you can step outside onto the covered deck to enjoy the views. Upstairs, French doors lead to a spacious master bedroom with a walk-in closet and a spa-like ensuite featuring a skylight, double vanity, and jetted tub. This level also includes two additional bedrooms, a full bathroom, and a den/office area that overlooks the living room below. In the basement, you’ll find a fourth bedroom, another full bathroom, and a large rec room with a cozy gas fireplace, a wet bar, and walk-out access to the backyard. The nearby shopping center is within walking distance and offers multiple dining options, a Co-op grocery store, gyms, businesses, and a bowling alley coming soon. Additionally, the area is well-served by schools, biking and walking paths, and parks. With easy access to major roadways like Stoney Trail and Beddington Trail, commuting throughout the city is convenient. Don’t miss your opportunity to view this impressive property in a prime location.
Property details
- MLS® #
- A2161592
- Property Type:
- Residential
- Subtype:
- Detached
- Subdivision:
- Evanston
- Price
- $840,000
- Sale/Lease:
- For Sale
- Size:
- 2,170 sq.ft.
- Bedrooms:
- 4
- Bathrooms:
- 3 full / 1 half
- Year Built:
- 2004 (20 years old)
- Structure Type:
- House
- Building Style:
- 2 Storey
- Garage:
- Yes
- Parking:
- Double Garage Attached
- Fence:
- Fenced
- Basement:
- Finished, Full, Walk-Out To Grade
- Features:
- Ceiling Fan(s), French Door, Granite Counters, Jetted Tub, Kitchen Island, Wet Bar
- Fireplaces:
- 2
- Inclusions:
- Shed
- Appliances:
- Dishwasher, Dryer, Garage Control(s), Garburator, Microwave, Range Hood, Refrigerator, Stove(s), Washer, Window Coverings
- Laundry:
- Main Level
- Exterior Features:
- None
- Patio/Porch Features:
- Deck, Patio
- Nearby Amenities:
- Park, Playground, Schools Nearby, Shopping Nearby, Walking/Bike Paths
- Lot Size:
- 0.15 acres
- Lot Features:
- Backs on to Park/Green Space, Creek/River/Stream/Pond, Few Trees, Low Maintenance Landscape, Pie Shaped Lot, Views
- Zoning:
- R-1N
- Roof:
- Asphalt Shingle
- Exterior:
- Brick,Vinyl Siding,Wood Frame
- Floors:
- Carpet, Ceramic Tile, Hardwood
- Foundation:
- Poured Concrete
- Heating:
- Forced Air, Natural Gas
- Cooling:
- None
- Amenities:
- Park, Playground, Schools Nearby, Shopping Nearby, Walking/Bike Paths
- Possession:
- Negotiable
- Days on Market:
- 29
Basic Info
Building Info
Neighborhood Info
Lot / Land Info
Materials & Systems
Listing Info
Listing office: RE/MAX Real Estate (Central)
Media & Video
Experience this property!
Virtual TourYour Agent

Ask About This Property
Related Properties
Take this listing to go!

Recent Posts
![]()
(780) 532-3388 • admin@approvedproperties.ca
103B, 10055 120 Ave, Grande Prairie AB T8V 8H8
Home Properties Agents Tips&Tricks Contact
Data is supplied by Pillar 9™ MLS® System. Pillar 9™ is the owner of the copyright in its MLS® System. Data is deemed reliable but is not guaranteed accurate by Pillar 9™. The trademarks MLS®, Multiple Listing Service® and the associated logos are owned by The Canadian Real Estate Association (CREA) and identify the quality of services provided by real estate professionals who are members of CREA. Used under license.
Copyright © 2020 Approved Properties. All rights reserved. | Grande Prairie Web Design by nine10 Incorporated







































