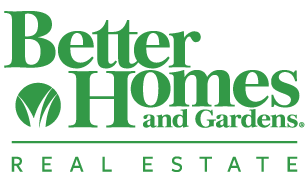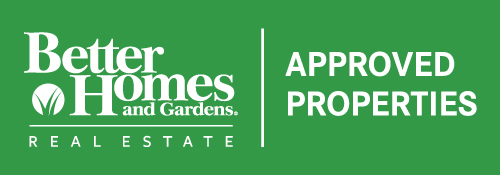780-532-3388 • admin@approvedproperties.ca
Email Us
Call Us
Property Details
Loading Listing...
- Loan Term
- Interest Rate
-
- Loan Amount
- Annual Tax
- Ann. Insurance
* Amounts are estimates only. Final payment amounts may vary.
Description
This PRIVATE LAKE ACCESS, 2-story Albi-built home is located in the desirable community of AUBURN BAY! This fully developed immaculate home features 4 bedrooms and 4 bathrooms. Upon entering the front door you are welcomed with an office/flex room overlooking the front porch and a foyer that opens into the main living area where you will find a living room, dining area and a freshly renovated dream gourmet kitchen with floor-to-ceiling cabinets, matching white backsplash, quartz countertops, oversized center island with sink, dishwasher, built in microwave, seating for casual entertaining and a walk-through pantry. The main floor is finished with a 2pc bathroom, Custom Built in Organizers in your spacious mud room and Luxury vinyl plank floors. Upstairs you will find a bonus room with vaulted ceilings, 2 generously sized bedrooms & luxurious master retreat with a 5pc ensuite featuring dual sinks, a soaker tub & a walk-in closet that connects to the upper laundry room. The finished basement includes a custom-built wet bar, flex room, family room perfect for movie nights, another bedroom and a 3pc bath. Outside you will find a beautifully landscaped yard with a private deck, hot tub, a firepit and private lake access. Don’t miss your chance to view this amazing luxury home!
Property details
- MLS® #
- A2160998
- Property Type:
- Residential
- Subtype:
- Detached
- Subdivision:
- Auburn Bay
- Price
- $1,199,000
- Sale/Lease:
- For Sale
- Size:
- 2,718 sq.ft.
- Bedrooms:
- 4
- Bathrooms:
- 3 full / 1 half
- Year Built:
- 2008 (16 years old)
- Structure Type:
- House
- Building Style:
- 2 Storey
- Garage:
- Yes
- Parking:
- Concrete Driveway, Double Garage Attached
- Fence:
- Fenced
- Basement:
- Finished, Full
- Features:
- Bar, Ceiling Fan(s), Closet Organizers, Double Vanity, Jetted Tub, Kitchen Island, Open Floorplan, Walk-In Closet(s)
- Fireplaces:
- 2
- Inclusions:
- Garage remote, garage control, shed
- Appliances:
- Central Air Conditioner, Dishwasher, Dryer, Garage Control(s), Gas Range, Microwave, Range Hood, Refrigerator, Washer, Window Coverings, Wine Refrigerator
- Laundry:
- Laundry Room, Upper Level
- Exterior Features:
- Private Yard
- Patio/Porch Features:
- Deck
- Nearby Amenities:
- Clubhouse, Fishing, Lake, Park, Playground, Schools Nearby, Shopping Nearby, Sidewalks, Street Lights, Tennis Court(s), Walking/Bike Paths
- Condo Amenities:
- Beach Access, Clubhouse, Park, Playground, Racquet Courts
- Condo Fee 2:
- $672
- Lot Size:
- 0.12 acres
- Lot Features:
- Back Yard, Backs on to Park/Green Space, Lake, Landscaped, Private, Rectangular Lot
- Zoning:
- R-1
- Roof:
- Asphalt Shingle
- Exterior:
- Composite Siding,Concrete,Stone,Wood Frame,Wood Siding
- Floors:
- Carpet, Ceramic Tile, Vinyl Plank
- Foundation:
- Poured Concrete
- Heating:
- High Efficiency, Forced Air, Natural Gas
- Cooling:
- Central Air
- Amenities:
- Clubhouse, Fishing, Lake, Park, Playground, Schools Nearby, Shopping Nearby, Sidewalks, Street Lights, Tennis Court(s), Walking/Bike Paths
- Possession:
- 45 days / Neg
- Days on Market:
- 22
Basic Info
Building Info
Neighborhood Info
Condo/Association Info
Lot / Land Info
Materials & Systems
Listing Info
Listing office: eXp Realty
Media & Video
Your Agent

Ask About This Property
Related Properties
Take this listing to go!

Recent Posts
![]()
(780) 532-3388 • admin@approvedproperties.ca
103B, 10055 120 Ave, Grande Prairie AB T8V 8H8
Home Properties Agents Tips&Tricks Contact
Data is supplied by Pillar 9™ MLS® System. Pillar 9™ is the owner of the copyright in its MLS® System. Data is deemed reliable but is not guaranteed accurate by Pillar 9™. The trademarks MLS®, Multiple Listing Service® and the associated logos are owned by The Canadian Real Estate Association (CREA) and identify the quality of services provided by real estate professionals who are members of CREA. Used under license.
Copyright © 2020 Approved Properties. All rights reserved. | Grande Prairie Web Design by nine10 Incorporated


















































