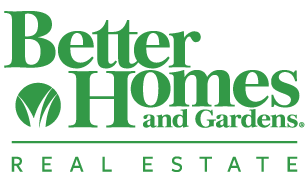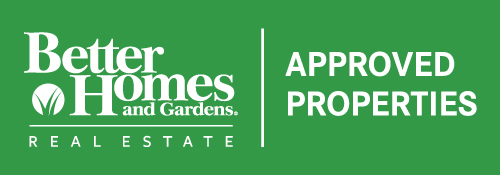780-532-3388 • admin@approvedproperties.ca
Email Us
Call Us
Property Details
Loading Listing...
- Loan Term
- Interest Rate
-
- Loan Amount
- Annual Tax
- Ann. Insurance
* Amounts are estimates only. Final payment amounts may vary.
Description
Welcome to unparalleled luxury in Bearspaw set on 4 acres. You are greeted by a grand foyer with a striking 42” premium crystal chandelier that cascades over a sweeping spiral staircase. The living room showcases soaring vaulted ceilings & another 42” crystal chandelier, complemented by a dual-sided gas fireplace with Italian Crema marble soaring to the ceiling. The room transitions seamlessly into the first of two elegant dining areas, boasting bright windows & direct access to a sprawling 5,000 sq.ft. concrete patio, prepped for an outdoor kitchen. The chef’s kitchen is a masterpiece of design & functionality, featuring maple cabinetry with under-cabinet lighting and high-end SS appliances, including dual wall ovens, built-in microwave, 6-burner gas range, & large refrigerator, all anchored by a walk-in pantry. The spice kitchen is equipped with its own gas stove, microwave, & second refrigerator. Adjacent to the kitchen, the second dining room includes a built-in China cabinet with wine cooler & sink. This room flows into the family room, which is adorned with built-in bookcases, another gas fireplace with Italian Crema marble surround, & third 42” crystal chandelier. The first floor also features a sophisticated office with built-in bookcases & double French doors. The laundry room boasts dual washers & dryers, cabinets & sink. The mudroom, complete with closets & built-in bench, provides entry to the quadruple attached garage with infloor heat. Ascending the grand staircase, you’re greeted by a stunning walkway open to below, featuring a maple & granite desk & several art nooks with lighting. The primary suite is a sanctuary of luxury, boasting a dual-sided fireplace with Italian Crema marble, a private sitting area with a small balcony, & a 6pc ensuite with a 2-person steam shower, dual vanities, & 2person jetted tub, all with electric in-floor heat. The walk-in closet is a marvel with custom cabinetry & an island. On this level, two additional bedrooms feature 4pc ensuites with electric in-floor heat, while the fourth bedroom has a 5pc ensuite with dual vanities, a steam shower, a 2-person jetted tub, & a private balcony. The basement is a haven of entertainment & relaxation with a large rec room & sports bar complete with wine coolers, dishwasher, & ice maker, and cold storage wine cellar with space for 500+ bottles. The basement also features a gym, 3pc bathroom, & two additional bedrooms, one with a 5pc ensuite with dual vanities, soaker tub, & steam shower. The home theatre comes equipped with an overhead projector, 11.2 surround sound system, & 200” screen. Interior finishes include maple hardwood accents, solid core doors, soundproofing, & smart home audio system with 18 zones. The estate also features a detached triple-car garage, connected by a breezeway & roughed in for phase 3 power. The exterior is finished with acrylic stucco, high-efficiency windows, custom copper accents. This is more than a home—it's a statement of sophistication & luxury.
Property details
- MLS® #
- A2159583
- Property Type:
- Residential
- Subtype:
- Detached
- Subdivision:
- NONE
- Price
- $3,900,000
- Sale/Lease:
- For Sale
- Size:
- 5,078 sq.ft.
- Bedrooms:
- 6
- Bathrooms:
- 6 full / 1 half
- Year Built:
- 2008 (16 years old)
- Structure Type:
- House
- Building Style:
- 2 Storey, Acreage with Residence
- Garage:
- Yes
- Parking:
- Quad or More Attached, Triple Garage Detached
- Basement:
- Finished, Full
- Features:
- Bar, Bookcases, Built-in Features, Ceiling Fan(s), Chandelier, Closet Organizers, Double Vanity, Granite Counters, High Ceilings, Jetted Tub, Kitchen Island, Pantry, See Remarks, Storage, Tray Ceiling(s), Walk-In Closet(s), Wet Bar, Wired for Sound
- Fireplaces:
- 2
- Inclusions:
- Built-in Dual Wall Ovens, Built-in microwave, 2nd Dishwasher, 2nd Washer, 2nd Dryer, Ice Maker, 3 Wine Coolers, 4 Attached TVs & Mounts, 3pc Painting in Entrance, 1pc Painting in Sitting Room, Alarm System
- Appliances:
- Built-In Gas Range, Built-In Refrigerator, Dishwasher, Dryer, Garage Control(s), Gas Stove, Microwave, Refrigerator, Washer, Window Coverings
- Laundry:
- Laundry Room, Main Level
- Exterior Features:
- BBQ gas line, Garden, Other
- Patio/Porch Features:
- Deck, Patio, Pergola
- Nearby Amenities:
- Other
- Condo Amenities:
- Other
- Condo Fee 2:
- $60
- Nearest Town:
- Calgary
- Lot Size:
- 4.00 acres
- Lot Features:
- Front Yard, Lawn, Landscaped
- Water:
- Co-operative
- Sewer:
- Septic Field, Septic System, Septic Tank
- Zoning:
- R-RUR
- Roof:
- Asphalt
- Exterior:
- Stucco,Wood Frame
- Floors:
- Carpet, Hardwood, Marble
- Foundation:
- Poured Concrete
- Heating:
- In Floor, In Floor Roughed-In, Forced Air, Natural Gas
- Cooling:
- Central Air
- Amenities:
- Other
- Possession:
- 60 Days / Neg
- Days on Market:
- 16
Basic Info
Building Info
Neighborhood Info
Condo/Association Info
Acreage/Farm Info
Lot / Land Info
Materials & Systems
Listing Info
Listing office: Royal LePage Benchmark
Your Agent

Ask About This Property
Related Properties
Take this listing to go!

Recent Posts
![]()
(780) 532-3388 • admin@approvedproperties.ca
103B, 10055 120 Ave, Grande Prairie AB T8V 8H8
Home Properties Agents Tips&Tricks Contact
Data is supplied by Pillar 9™ MLS® System. Pillar 9™ is the owner of the copyright in its MLS® System. Data is deemed reliable but is not guaranteed accurate by Pillar 9™. The trademarks MLS®, Multiple Listing Service® and the associated logos are owned by The Canadian Real Estate Association (CREA) and identify the quality of services provided by real estate professionals who are members of CREA. Used under license.
Copyright © 2020 Approved Properties. All rights reserved. | Grande Prairie Web Design by nine10 Incorporated


















































