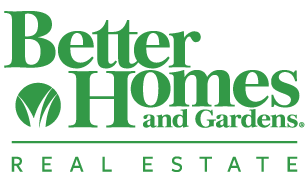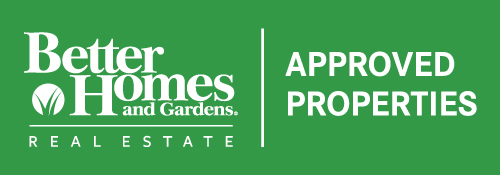780-532-3388 • admin@approvedproperties.ca
Email Us
Call Us
Property Details
Loading Listing...
- Loan Term
- Interest Rate
-
- Loan Amount
- Annual Tax
- Ann. Insurance
* Amounts are estimates only. Final payment amounts may vary.
Description
Custom built home in desirable South Canmore location. Classic home masterfully designed by Russell and Russel and built by one of Canmore's most reputable builders with unmatched attention to detail. A grand entrance welcomes you and leads into the living room at the back of the home with vaulted ceilings, beautiful timber frame work and wood burning fireplace. The home cook will find the kitchen of their dreams featuring custom cabinetry, top of the line Wolf appliances and walk in pantry. The dining area extends onto a large south facing deck with stunning Three Sisters views. Three spacious bedrooms, each with its own ensuite bathroom and closet, plus a lower level that easily be incorporated into the rest of the home or accessed separately as a two bedroom suite. Top of the line finishes throughout including engineered hardwood flooring in all living areas and bedrooms, quartz and granite countertops, high quality tile and stone work plus custom built in walnut cabinetry, an elevator plus built in sound system. Footsteps to the Bow River and numerous Canmore attractions.
Property details
- MLS® #
- A2158351
- Property Type:
- Residential
- Subtype:
- Detached
- Subdivision:
- South Canmore
- Price
- $4,750,000
- Sale/Lease:
- For Sale
- Size:
- 4,473 sq.ft.
- Bedrooms:
- 5
- Bathrooms:
- 4 full / 1 half
- Year Built:
- 2017 (7 years old)
- Structure Type:
- House
- Building Style:
- 3 Storey
- Garage:
- Yes
- Parking:
- Double Garage Attached
- Fence:
- Partial
- Basement:
- No
- Features:
- Bookcases, Built-in Features, Ceiling Fan(s), Central Vacuum, Closet Organizers, Elevator, Granite Counters, High Ceilings, Jetted Tub, Open Floorplan, Pantry, Quartz Counters, See Remarks, Vaulted Ceiling(s), Walk-In Closet(s), Wired for Sound
- Fireplaces:
- 2
- Inclusions:
- Lower level washer, dryer, dishwaher, fridge, stove, hoodfan
- Appliances:
- Dishwasher, Dryer, Range Hood, Refrigerator, Stove(s), Washer
- Laundry:
- Lower Level, Multiple Locations, Upper Level
- Exterior Features:
- Private Yard
- Patio/Porch Features:
- Deck, Front Porch, Patio
- Nearby Amenities:
- Schools Nearby, Shopping Nearby, Street Lights
- Lot Size:
- 0.15 acres
- Lot Features:
- Back Lane, Low Maintenance Landscape, Landscaped, Rectangular Lot
- Zoning:
- R1
- Roof:
- Asphalt Shingle, Metal
- Exterior:
- Stone,Stucco,Wood Siding
- Floors:
- Ceramic Tile, Hardwood, Tile
- Foundation:
- Poured Concrete
- Heating:
- Hot Water
- Cooling:
- None
- Amenities:
- Schools Nearby, Shopping Nearby, Street Lights
- Possession:
- Negotiable
- Days on Market:
- 19
Basic Info
Building Info
Neighborhood Info
Lot / Land Info
Materials & Systems
Listing Info
Listing office: CENTURY 21 NORDIC REALTY
Media & Video
Your Agent

Ask About This Property
Related Properties
Take this listing to go!

Recent Posts
![]()
(780) 532-3388 • admin@approvedproperties.ca
103B, 10055 120 Ave, Grande Prairie AB T8V 8H8
Home Properties Agents Tips&Tricks Contact
Data is supplied by Pillar 9™ MLS® System. Pillar 9™ is the owner of the copyright in its MLS® System. Data is deemed reliable but is not guaranteed accurate by Pillar 9™. The trademarks MLS®, Multiple Listing Service® and the associated logos are owned by The Canadian Real Estate Association (CREA) and identify the quality of services provided by real estate professionals who are members of CREA. Used under license.
Copyright © 2020 Approved Properties. All rights reserved. | Grande Prairie Web Design by nine10 Incorporated
















































