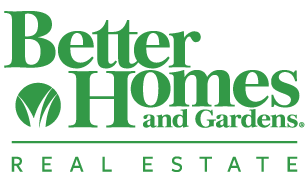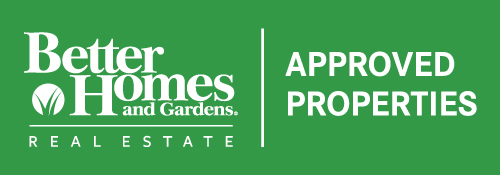780-532-3388 • admin@approvedproperties.ca
Email Us
Call Us
Property Details
Loading Listing...
- Loan Term
- Interest Rate
-
- Loan Amount
- Annual Tax
- Ann. Insurance
* Amounts are estimates only. Final payment amounts may vary.
Description
Discover the Granville townhouse by Trico Homes, a refined rustic gem with 2 bedrooms and 2.5 baths, each bedroom boasting its own ensuite complete with double vanities. This fully upgraded home features a tandem 2-car garage, a thoughtfully designed kitchen with added pantry, upgraded cabinets, and built-in upgraded appliances. Comfort is ensured with A/C rough-in, while the full-width patios, including a 17-feet wide south-facing balcony with gasline rough-in, offer perfect outdoor living spaces. The stylish interior is adorned with black hardware and faucets, and includes a convenient vanity in the powder room and upper floor laundry. All appliances and blinds are included, and the home is backed by warranties. Photos are representative.
Property details
- MLS® #
- A2149065
- Property Type:
- Residential
- Subtype:
- Row/Townhouse
- Subdivision:
- West Springs
- Price
- $647,000
- Sale/Lease:
- For Sale
- Size:
- 1,425 sq.ft.
- Bedrooms:
- 2
- Bathrooms:
- 2 full / 1 half
- Year Built:
- 2024 (0 years old)
- New Construction:
- Yes
- Structure Type:
- Five Plus
- Building Style:
- 3 Storey
- Garage:
- Yes
- Parking:
- Double Garage Attached, Tandem
- Basement:
- No
- Features:
- Double Vanity, No Animal Home, No Smoking Home, Open Floorplan, Pantry, Stone Counters
- Inclusions:
- Blinds included
- Appliances:
- Dishwasher, Dryer, Microwave, Range, Refrigerator, Washer
- Laundry:
- Upper Level
- Exterior Features:
- Balcony
- Patio/Porch Features:
- Balcony(s)
- Nearby Amenities:
- Park, Playground, Schools Nearby, Shopping Nearby, Sidewalks, Street Lights
- Condo Type:
- Conventional
- Condo Amenities:
- None
- Condo Fee:
- $217
- Condo Fee Includes:
- Insurance, Maintenance Grounds, Professional Management, Reserve Fund Contributions, Snow Removal
- Pets Allowed:
- Yes
- Lot Features:
- Level
- Zoning:
- TBD
- Roof:
- Asphalt Shingle
- Exterior:
- Cement Fiber Board,Wood Frame
- Floors:
- Carpet, Vinyl Plank
- Foundation:
- Poured Concrete
- Heating:
- Forced Air, Natural Gas
- Cooling:
- Rough-In
- Amenities:
- Park, Playground, Schools Nearby, Shopping Nearby, Sidewalks, Street Lights
- Possession:
- Upon Completion
- Days on Market:
- 93
Basic Info
Building Info
Neighborhood Info
Condo/Association Info
Lot / Land Info
Materials & Systems
Listing Info
Listing office: Bode Platform Inc.
Media & Video
Your Agent

Ask About This Property
Related Properties
Take this listing to go!

Recent Posts
![]()
(780) 532-3388 • admin@approvedproperties.ca
103B, 10055 120 Ave, Grande Prairie AB T8V 8H8
Home Properties Agents Tips&Tricks Contact
Data is supplied by Pillar 9™ MLS® System. Pillar 9™ is the owner of the copyright in its MLS® System. Data is deemed reliable but is not guaranteed accurate by Pillar 9™. The trademarks MLS®, Multiple Listing Service® and the associated logos are owned by The Canadian Real Estate Association (CREA) and identify the quality of services provided by real estate professionals who are members of CREA. Used under license.
Copyright © 2020 Approved Properties. All rights reserved. | Grande Prairie Web Design by nine10 Incorporated











