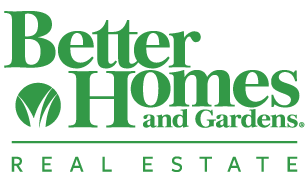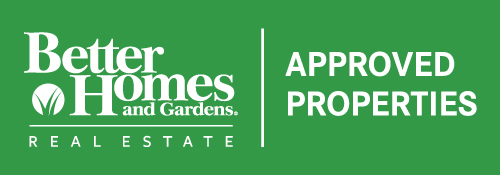780-532-3388 • admin@approvedproperties.ca
Email Us
Call Us
Property Details
Loading Listing...
- Loan Term
- Interest Rate
-
- Loan Amount
- Annual Tax
- Ann. Insurance
* Amounts are estimates only. Final payment amounts may vary.
Description
Beautiful front-garage "Pineview" home model by NuVista Homes with a walkout basement in the private semi-estate and estate community of Hudson in Pine Creek in SW Calgary, surrounded by a natural reserve. This quick possession home includes many upgrades including a walkout basement, 9' foundation, large rear deck, gourmet kitchen with Samsung appliance package, tiled gas fireplace, LVP flooring throughout the main floor, painted wooden railing at the stairs, large triple pane windows, exposed aggregate driveway, and fiber cement siding with a modern "Prairie" exterior elevation. This home model features 3 generous sized bedrooms with a bonus room on the upper level, and a flex room on the main floor which can be used as an office or bedroom. Close to many amenities such as grocery stores, shopping, golf courses, walking trails, and much more. Photos are representative.
Property details
- MLS® #
- A2143103
- Property Type:
- Residential
- Subtype:
- Detached
- Subdivision:
- Pine Creek
- Price
- $819,900
- Sale/Lease:
- For Sale
- Size:
- 2,040 sq.ft.
- Bedrooms:
- 3
- Bathrooms:
- 2 full / 1 half
- Year Built:
- 2024 (0 years old)
- New Construction:
- Yes
- Structure Type:
- House
- Building Style:
- 2 Storey
- Garage:
- Yes
- Parking:
- Double Garage Attached
- Basement:
- Full, Unfinished, Walk-Out To Grade
- Features:
- Kitchen Island, Open Floorplan, Walk-In Closet(s)
- Fireplaces:
- 1
- Inclusions:
- N/A
- Appliances:
- Built-In Oven, Dishwasher, Gas Cooktop, Gas Water Heater, Microwave, Refrigerator
- Laundry:
- Upper Level
- Exterior Features:
- None
- Patio/Porch Features:
- Deck, Porch
- Nearby Amenities:
- Park, Shopping Nearby, Sidewalks, Street Lights
- Lot Size:
- 0.09 acres
- Lot Features:
- Back Yard, See Remarks
- Zoning:
- R-G
- Roof:
- Asphalt Shingle
- Exterior:
- Cement Fiber Board,Stone,Wood Frame
- Floors:
- Carpet, Ceramic Tile, Vinyl Plank
- Foundation:
- Poured Concrete
- Heating:
- Forced Air, Natural Gas
- Cooling:
- None
- Amenities:
- Park, Shopping Nearby, Sidewalks, Street Lights
- Possession:
- By Date Specified
- Days on Market:
- 85
Basic Info
Building Info
Neighborhood Info
Lot / Land Info
Materials & Systems
Listing Info
Listing office: Bode Platform Inc.
Media & Video
Your Agent

Ask About This Property
Related Properties
Take this listing to go!

Recent Posts
![]()
(780) 532-3388 • admin@approvedproperties.ca
103B, 10055 120 Ave, Grande Prairie AB T8V 8H8
Home Properties Agents Tips&Tricks Contact
Data is supplied by Pillar 9™ MLS® System. Pillar 9™ is the owner of the copyright in its MLS® System. Data is deemed reliable but is not guaranteed accurate by Pillar 9™. The trademarks MLS®, Multiple Listing Service® and the associated logos are owned by The Canadian Real Estate Association (CREA) and identify the quality of services provided by real estate professionals who are members of CREA. Used under license.
Copyright © 2020 Approved Properties. All rights reserved. | Grande Prairie Web Design by nine10 Incorporated










