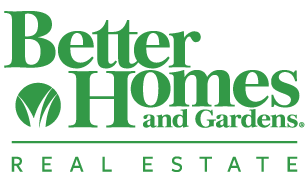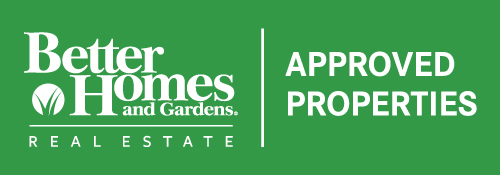780-532-3388 • admin@approvedproperties.ca
Email Us
Call Us
Property Details
Loading Listing...
- Loan Term
- Interest Rate
-
- Loan Amount
- Annual Tax
- Ann. Insurance
* Amounts are estimates only. Final payment amounts may vary.
Description
Built by Jaymack Custom homes, this magazine quality, Southwestern designed family home features incredible exterior rundlestone, cedar and fir beam detailing, a majestic front entry, four upper-level bedrooms, an upper level library, a master suite encompassing the entire upper South wing, a two-storey great room, a main floor den and large formal dining room. The woodwork detailing is spectacular throughout the home done by exceptional craftsmen Jaymack is known for. The lower level is an entertaining haven with a gigantic walk behind bar, a games area, a tiered seating theatre room, a family room, another two-story bedroom with its own ensuite, an exercise room and a Tuscan wine cellar large enough to host a sommelier with dinner. The outdoor deck area features timber columns and is the perfect space for relaxing watching our beautiful Alberta sunsets. Enjoy over 7800 developed square feet of luxury living in one of the most beautiful estate communities ever to be developed in Springbank!
Property details
- MLS® #
- A2139951
- Property Type:
- Residential
- Subtype:
- Detached
- Subdivision:
- Morgans Rise
- Price
- $2,850,000
- Sale/Lease:
- For Sale
- Size:
- 4,798 sq.ft.
- Bedrooms:
- 6
- Bathrooms:
- 5 full / 1 half
- Year Built:
- 2010 (14 years old)
- Builder:
- Jaymack Custom Homes
- Structure Type:
- House
- Building Style:
- 2 Storey, Acreage with Residence
- Garage:
- Yes
- Parking:
- Oversized, RV Access/Parking, Triple Garage Attached
- Basement:
- Finished, Full, Walk-Up To Grade
- Features:
- Bar, Beamed Ceilings, Bidet, Bookcases, Built-in Features, Central Vacuum, Chandelier, Closet Organizers, Crown Molding, Double Vanity, Dry Bar, French Door, Granite Counters, High Ceilings, Kitchen Island, Natural Woodwork, No Smoking Home, Open Floorplan, Soaking Tub, Storage, Tankless Hot Water, Vaulted Ceiling(s), Walk-In Closet(s), Wet Bar
- Fireplaces:
- 3
- Inclusions:
- N/A
- Appliances:
- Bar Fridge, Built-In Oven, Built-In Refrigerator, Dishwasher, Double Oven, Freezer, Garage Control(s), Gas Cooktop, Microwave, Range Hood, Refrigerator, Warming Drawer, Washer/Dryer, Window Coverings
- Laundry:
- Laundry Room, Multiple Locations
- Exterior Features:
- Other
- Patio/Porch Features:
- Balcony(s), Deck, Patio
- Nearby Amenities:
- Golf, Schools Nearby, Shopping Nearby, Walking/Bike Paths
- Condo Amenities:
- Other
- Condo Fee 2:
- $1,200
- Nearest Town:
- Calgary
- Lot Size:
- 2.00 acres
- Lot Features:
- Backs on to Park/Green Space, Flood Plain, Few Trees, Low Maintenance Landscape, Irregular Lot, Landscaped, Level, Underground Sprinklers, Views
- Legal Land Desc:
- 23-24-3-W5
- Water:
- Co-operative
- Sewer:
- Septic System
- Utilities:
- Cable Internet Access
- Zoning:
- R-1
- Roof:
- Asphalt Shingle
- Exterior:
- Cedar,Stone,Stucco,Wood Frame
- Floors:
- Carpet, Ceramic Tile, Hardwood, Marble, Slate
- Foundation:
- Poured Concrete
- Heating:
- High Efficiency, Forced Air, Natural Gas
- Cooling:
- Rough-In
- Amenities:
- Golf, Schools Nearby, Shopping Nearby, Walking/Bike Paths
- Possession:
- Negotiable
- Days on Market:
- 18
Basic Info
Building Info
Neighborhood Info
Condo/Association Info
Acreage/Farm Info
Lot / Land Info
Materials & Systems
Listing Info
Listing office: Coldwell Banker Mountain Central
Media & Video
Experience this property!
Virtual TourYour Agent

Ask About This Property
Related Properties
Take this listing to go!

Recent Posts
![]()
(780) 532-3388 • admin@approvedproperties.ca
103B, 10055 120 Ave, Grande Prairie AB T8V 8H8
Home Properties Agents Tips&Tricks Contact
Data is supplied by Pillar 9™ MLS® System. Pillar 9™ is the owner of the copyright in its MLS® System. Data is deemed reliable but is not guaranteed accurate by Pillar 9™. The trademarks MLS®, Multiple Listing Service® and the associated logos are owned by The Canadian Real Estate Association (CREA) and identify the quality of services provided by real estate professionals who are members of CREA. Used under license.
Copyright © 2020 Approved Properties. All rights reserved. | Grande Prairie Web Design by nine10 Incorporated
















































