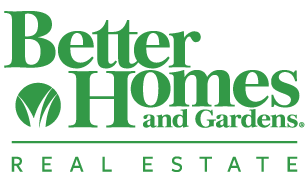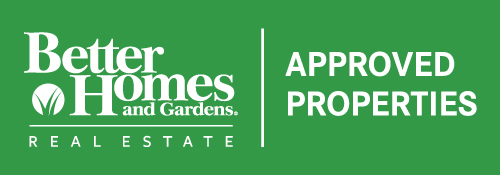780-532-3388 • admin@approvedproperties.ca
Email Us
Call Us
Property Details
Loading Listing...
- Loan Term
- Interest Rate
-
- Loan Amount
- Annual Tax
- Ann. Insurance
* Amounts are estimates only. Final payment amounts may vary.
Description
Legal suited duplex of up/down units! 2 spacious bedrooms & 1 bathroom are upstairs. Upstairs has lots of cabinets & counter space in the kitchen, very nice flooring throughout, linen closet in hallway and large closets in the bedrooms.
Downstairs is very bright with larger windows, storage space under stairs and large flex space room, currently used as a toy room. Right now downstairs is used as a 500 sq.ft. bachelor suite with bathroom, kitchen, dining & living room areas. But also has a 3rd Bedroom and a 3rd bathroom.
Shared laundry is downstairs and also another 3 pc. bathroom.
Very minimal carpet is in home. Brand new shingles put on May 2024.
Property also has mature trees, fenced backyard, paved driveway with ample room for parking multiple vehicles and holiday trailer, backs onto City grass easement and is right across the street from greenspace.
Located on a quiet loop on City's south side with playgrounds, schools, walking paths & shopping all very close by.
*****Please note: Photos and 3D tour were taken when vacant. Currently, tenant occupied. 24 hours notice required for showings. Upper rent is $1,450 with gas, water & power included. Lease ends Sept. 30th, 2024. Lower unit rent is $960 with gas, water & power included. Lease ends Sept. 30th, 2024.*****
Take advantage of this revenue opportunity and contact a REALTOR® for more info or to book a viewing!
Property details
- MLS® #
- A2076282
- Property Type:
- Residential
- Subtype:
- Full Duplex
- Subdivision:
- South Patterson Place
- Price
- $284,000
- Sale/Lease:
- For Sale
- Size:
- 897 sq.ft.
- Bedrooms:
- 3
- Bathrooms:
- 3
- Year Built:
- 1991 (33 years old)
- Structure Type:
- Duplex
- Building Style:
- Bi-Level, Up/Down
- Garage:
- No
- Parking:
- Driveway, On Street, Parking Pad
- Fence:
- Fenced
- Basement:
- Finished, Full, Suite
- Features:
- Open Floorplan, See Remarks
- Inclusions:
- 2 refrigerators, 2 stoves, 1 dishwasher, 1 washer, 1 dryer, window coverings
- Appliances:
- Dishwasher, Dryer, Electric Stove, Refrigerator, Washer
- Laundry:
- Common Area, Electric Dryer Hookup, Lower Level, See Remarks, Washer Hookup
- Exterior Features:
- Other
- Patio/Porch Features:
- Other
- Nearby Amenities:
- Golf, Park, Playground, Schools Nearby, Shopping Nearby, Sidewalks, Street Lights
- Lot Size:
- 0.12 acres
- Lot Features:
- Lawn, Landscaped, Rectangular Lot
- Water:
- Public
- Sewer:
- Public Sewer
- Utilities:
- Electricity Connected, Natural Gas Connected, Sewer Connected, Water Connected
- Zoning:
- RG
- Roof:
- Asphalt Shingle
- Exterior:
- Wood Frame
- Floors:
- Carpet, Laminate, Linoleum, Tile
- Foundation:
- Poured Concrete
- Heating:
- Forced Air, Natural Gas
- Cooling:
- None
- Amenities:
- Golf, Park, Playground, Schools Nearby, Shopping Nearby, Sidewalks, Street Lights
- Possession:
- Negotiable,Subject To Tenancy
- Days on Market:
- 101
Basic Info
Building Info
Neighborhood Info
Lot / Land Info
Materials & Systems
Listing Info
Listing office: Royal LePage - The Realty Group
Media & Video
Experience this property!
Virtual TourYour Agent

Ask About This Property
Related Properties
Take this listing to go!

Recent Posts
![]()
(780) 532-3388 • admin@approvedproperties.ca
103B, 10055 120 Ave, Grande Prairie AB T8V 8H8
Home Properties Agents Tips&Tricks Contact
Data is supplied by Pillar 9™ MLS® System. Pillar 9™ is the owner of the copyright in its MLS® System. Data is deemed reliable but is not guaranteed accurate by Pillar 9™. The trademarks MLS®, Multiple Listing Service® and the associated logos are owned by The Canadian Real Estate Association (CREA) and identify the quality of services provided by real estate professionals who are members of CREA. Used under license.
Copyright © 2020 Approved Properties. All rights reserved. | Grande Prairie Web Design by nine10 Incorporated
































